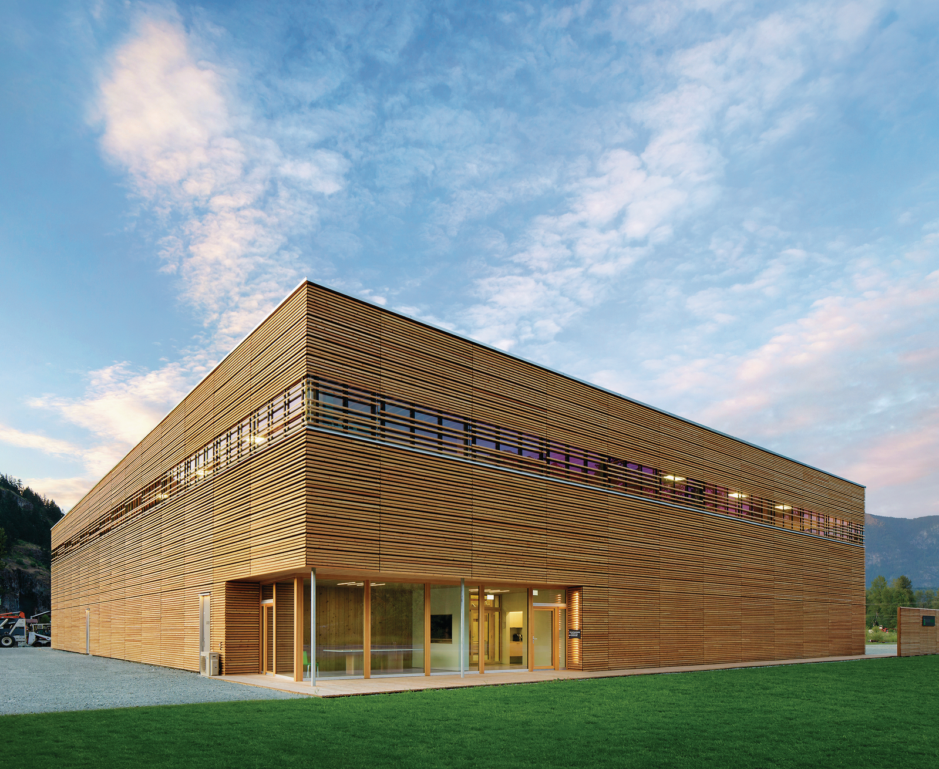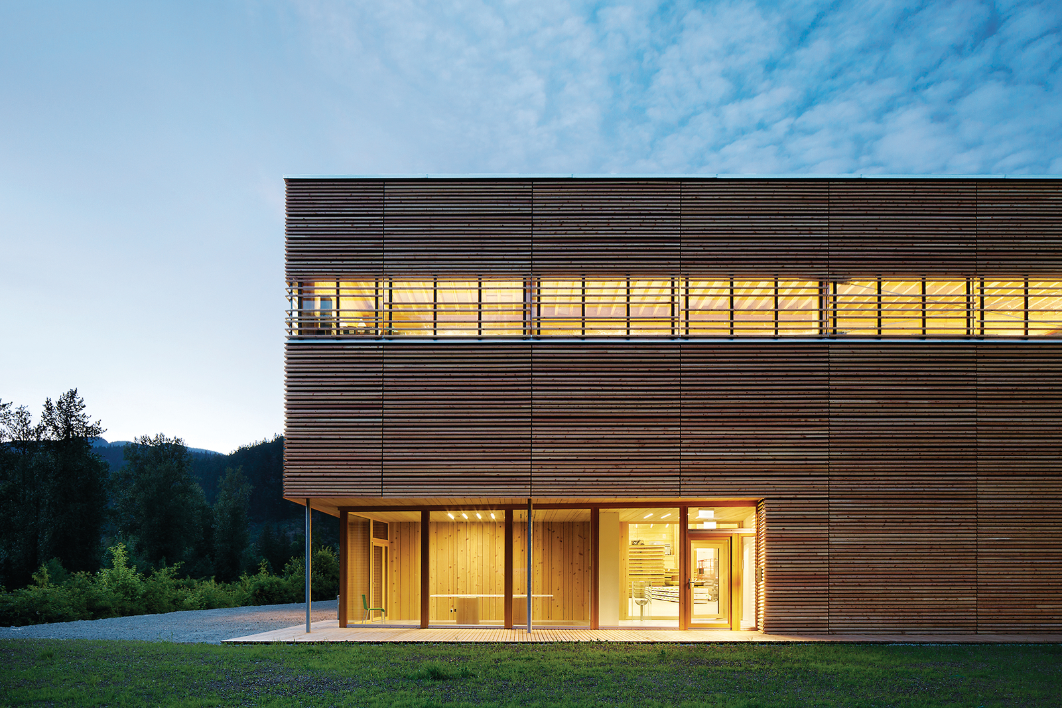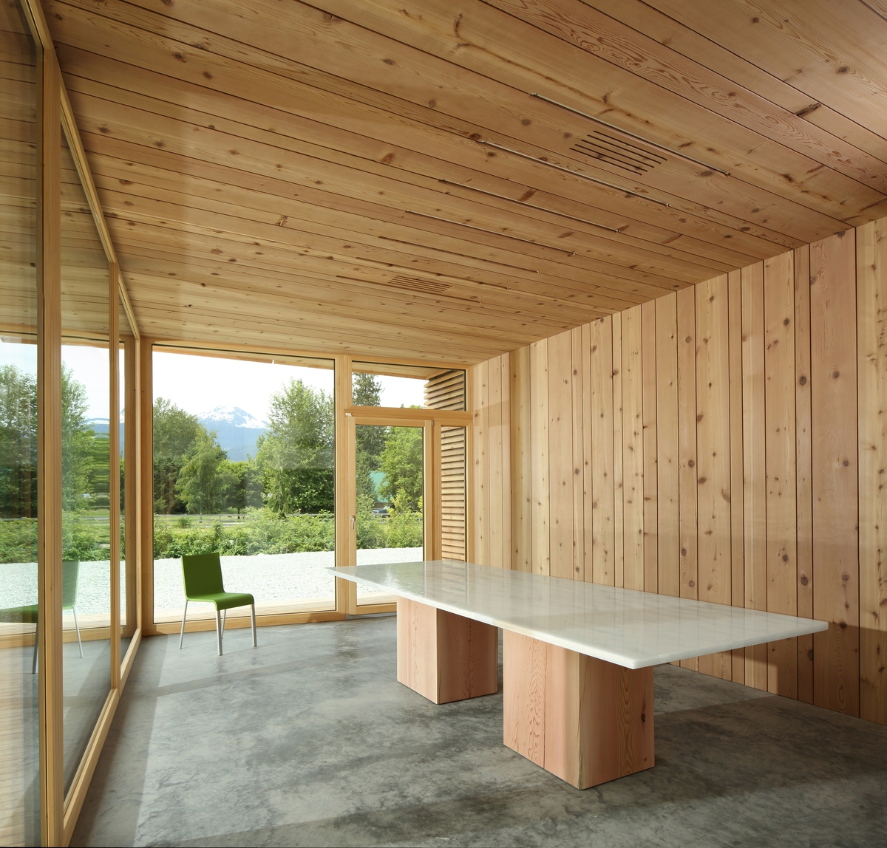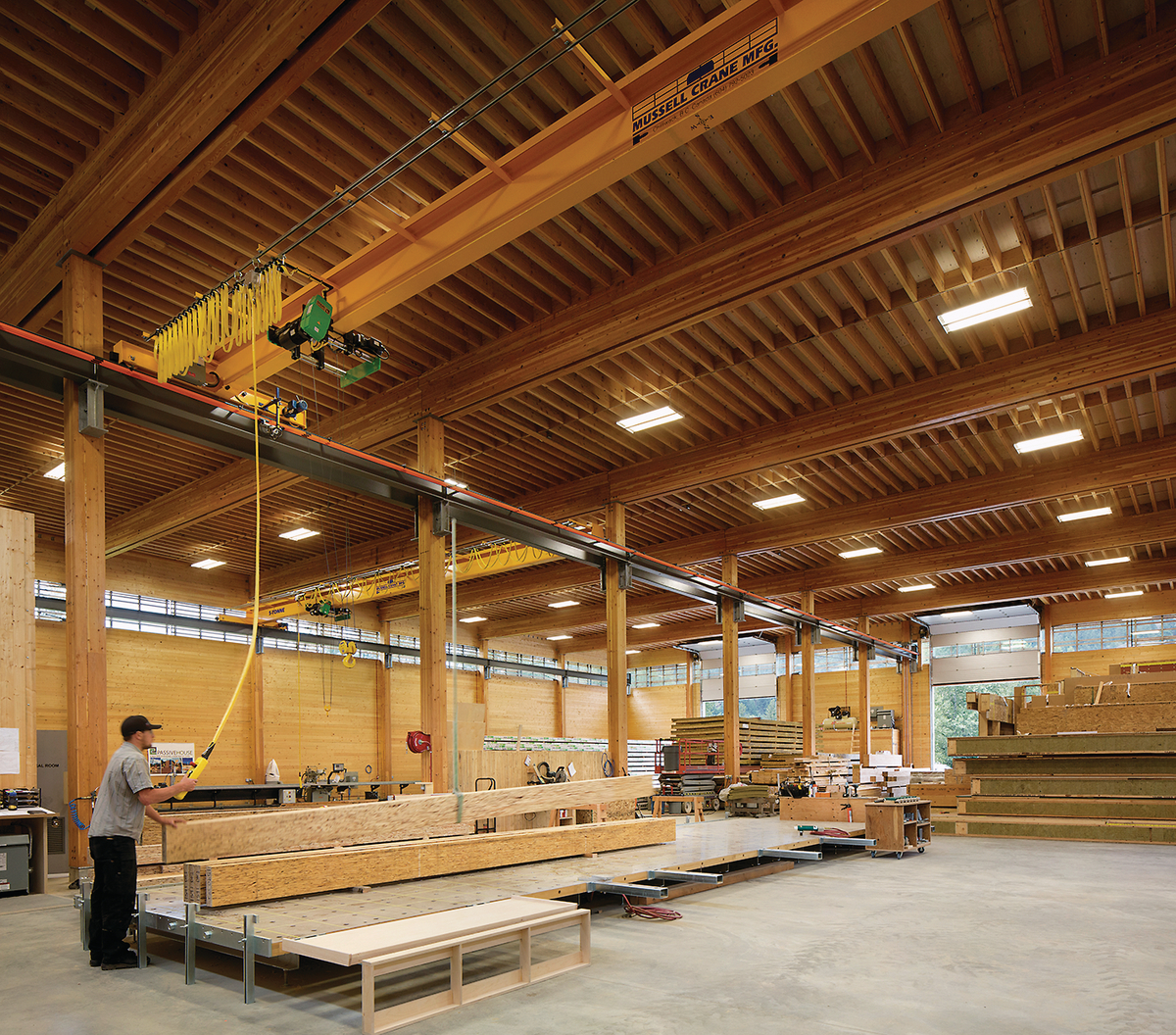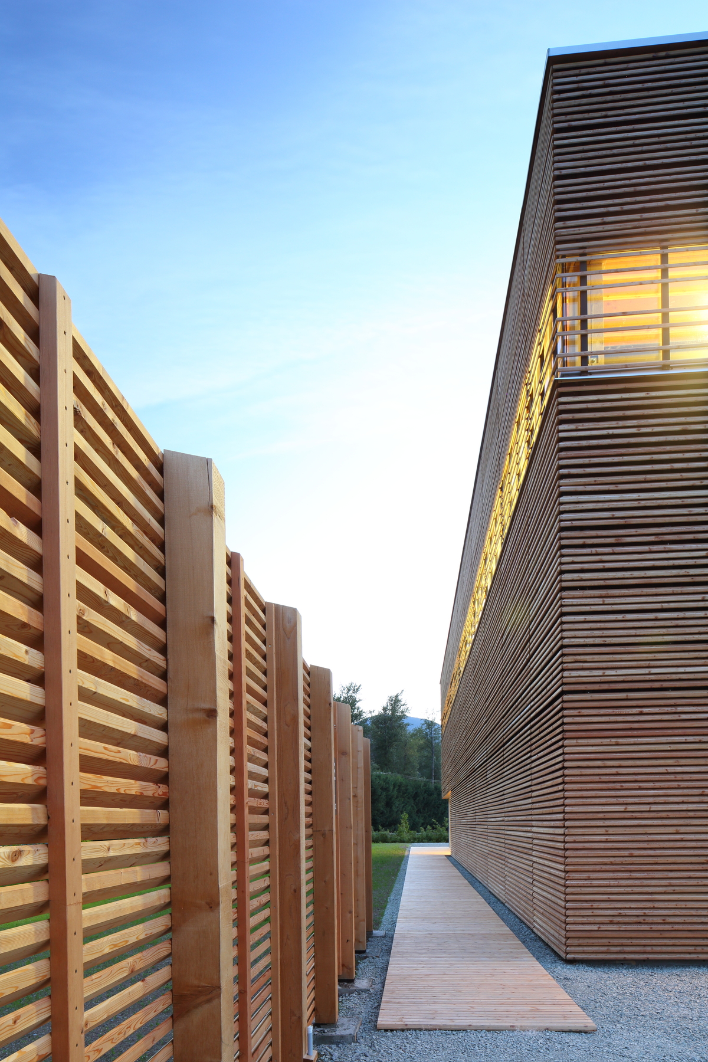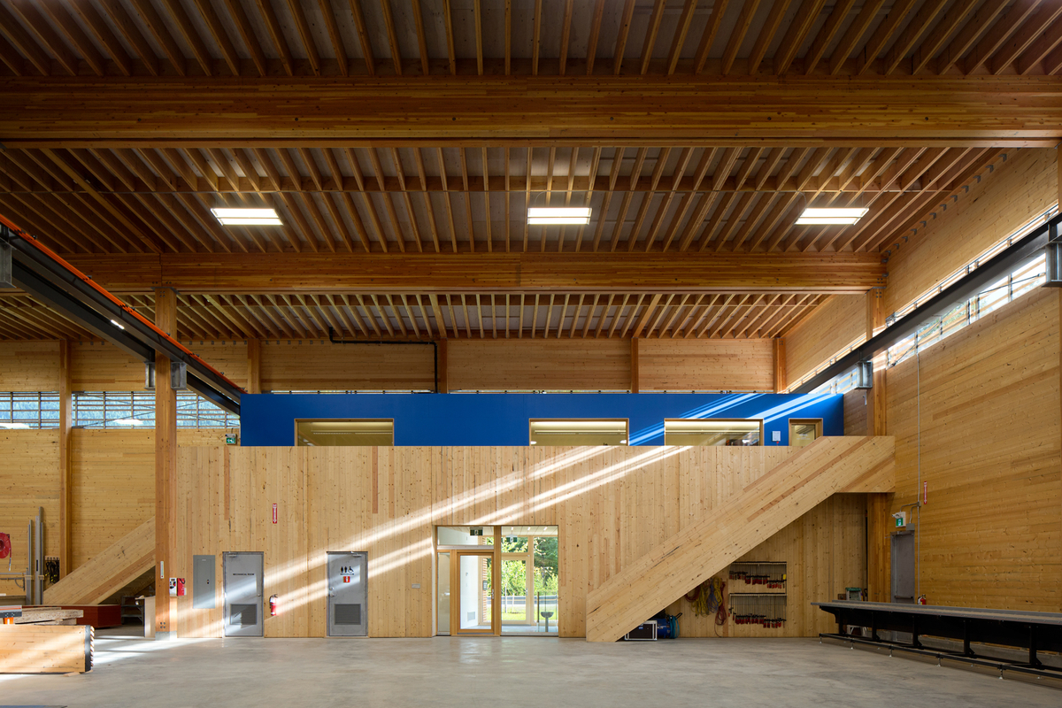Mass timber in Passive House certified industrial building
BC Passive House Factory showcases Passive House standards and the company’s commitment to building with wood, while serving the working needs of the growing wood fabrication company.
- The all-wood manufacturing plant was the first of its kind in North America.
- Made from local components, the entire structure was assembled in eight days.
- The idea behind the design was to create an industrial building as beautiful as a public building.
An alternative to the traditional factory
BC Passive House Factory began prefabricating its own high-performance building components after successfully assembling Canada’s first Passive House–certified structure, the Lost Lake PassivHaus. Austrians had shipped the house as a kit of parts to serve as their hospitality house for the Vancouver 2010 Olympic and Paralympic Winter Games. As demand for prefabricated buildings increased, BC Passive House began planning a larger factory, one that would provide employees with as high-quality work environment as they were producing for others. The factory is in the Pemberton Valley, north of Whistler, where it sits against a backdrop of Coast Mountain peaks.
The architects wanted to prove that an industrial building could be as beautiful as a public building, and so they designed a light and simple ode to wood. The all-wood facility includes offices, a showroom, and a high-bay workshop, all contained within a simple rectangular volume. Douglas-fir post-and-beam frames, at six-metre intervals, span from the sides to a central line of columns, forming the main structure. Continuous legers on either side of the beams support prefabricated wood-frame roof panels. Exterior twelve-metre cross-laminated timber (CLT) panels are laid horizontally in a staggered pattern for the walls and are topped with continuous clerestory windows to provide daylight and views in all directions. The showroom and office walls are framed with wood I-joists, super insulated, and certified to Passive House standards. The exterior cladding consists of prefabricated panels of horizontal Douglas-fir, and dense, durable larch boards.
Quickly assembled from local components, keeping the footprint small
The minimal box-like building was erected in eight days and demonstrates the advantage of locally sourced, prefabricated wood construction. The optimized envelope uses BC Passive House’s airtight, double-walled system and high-performance wood windows. It’s so efficient that solar gain through the windows and body heat provides most of the heating required for the office and meeting rooms. The air-tight envelope and a heat-recovery ventilation system will help cut 971 tonnes of carbon dioxide emissions each year compared to a conventionally-built facility of similar size.
