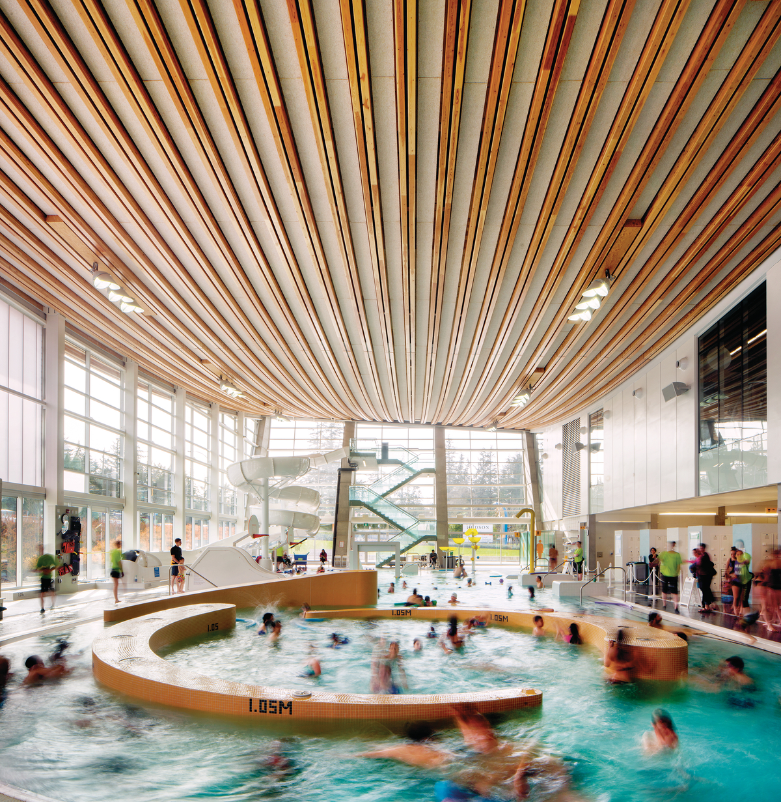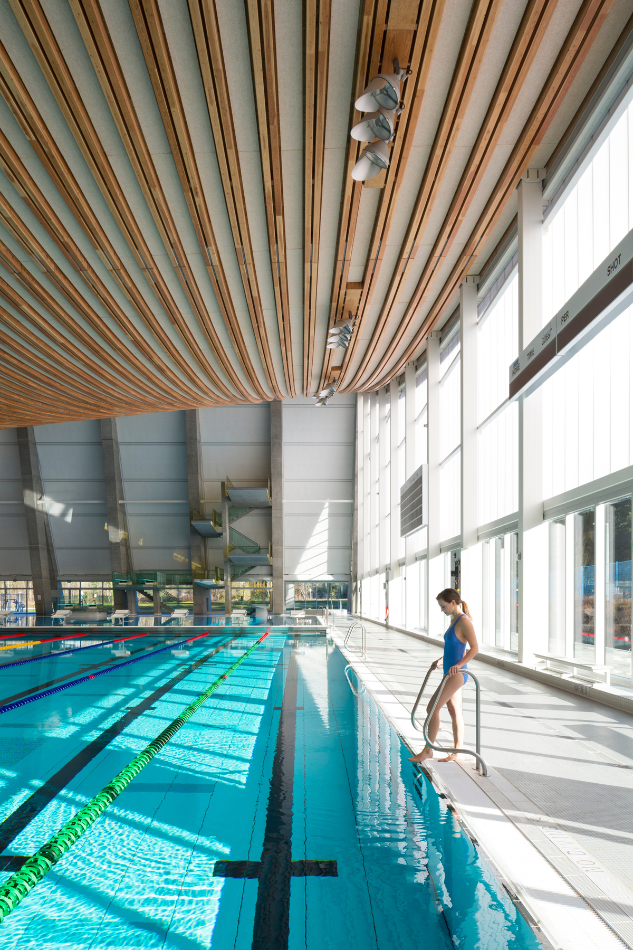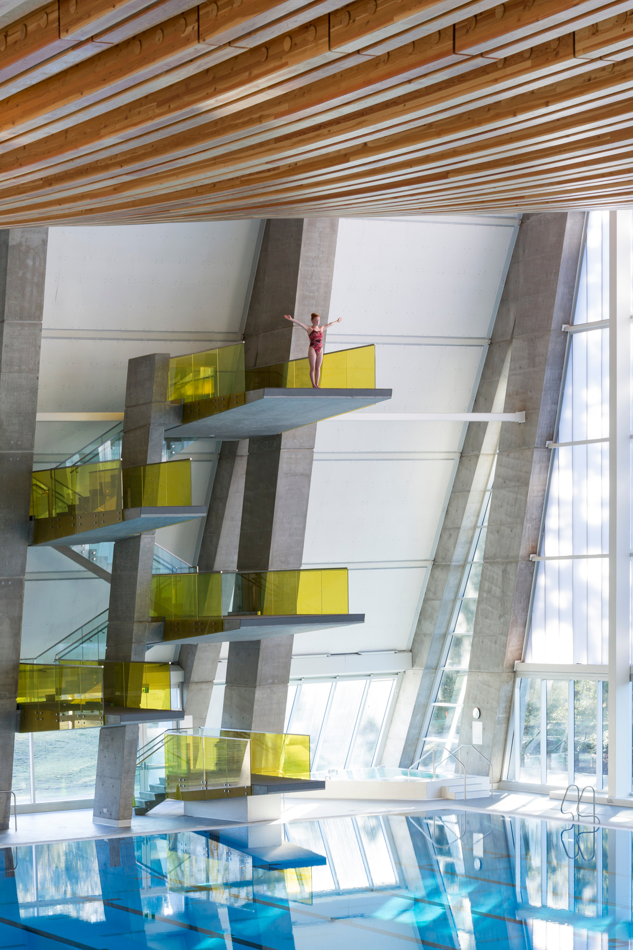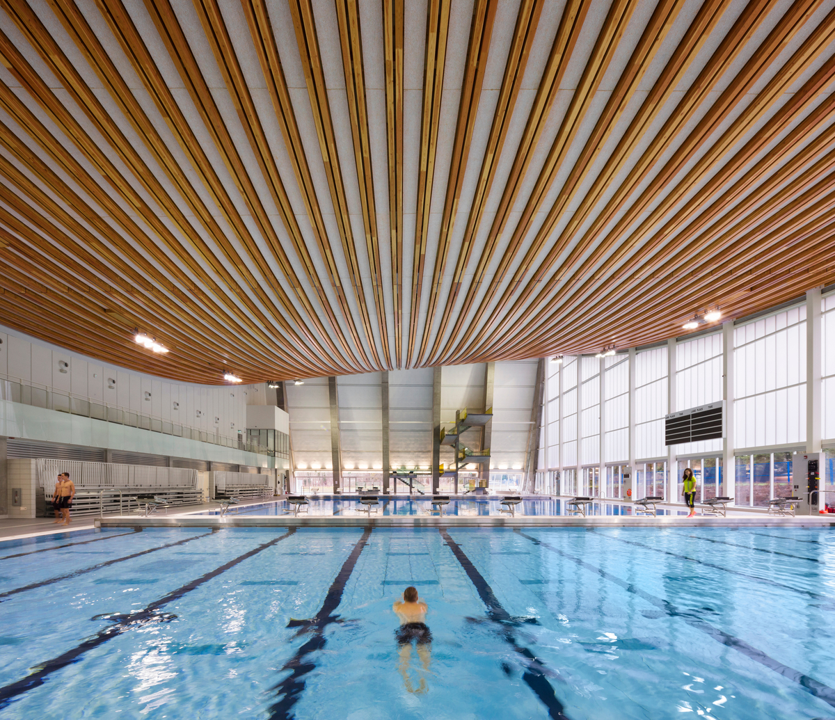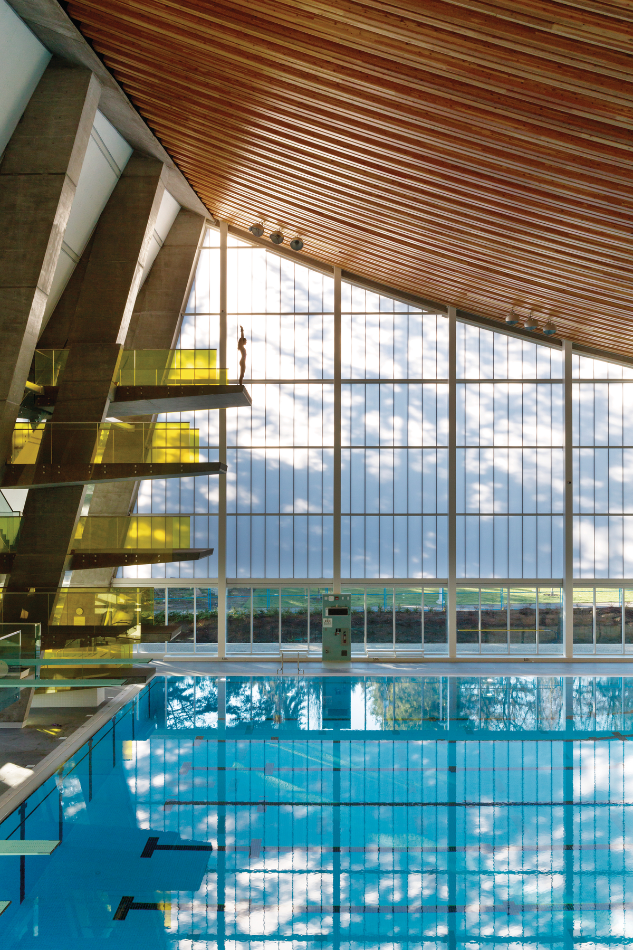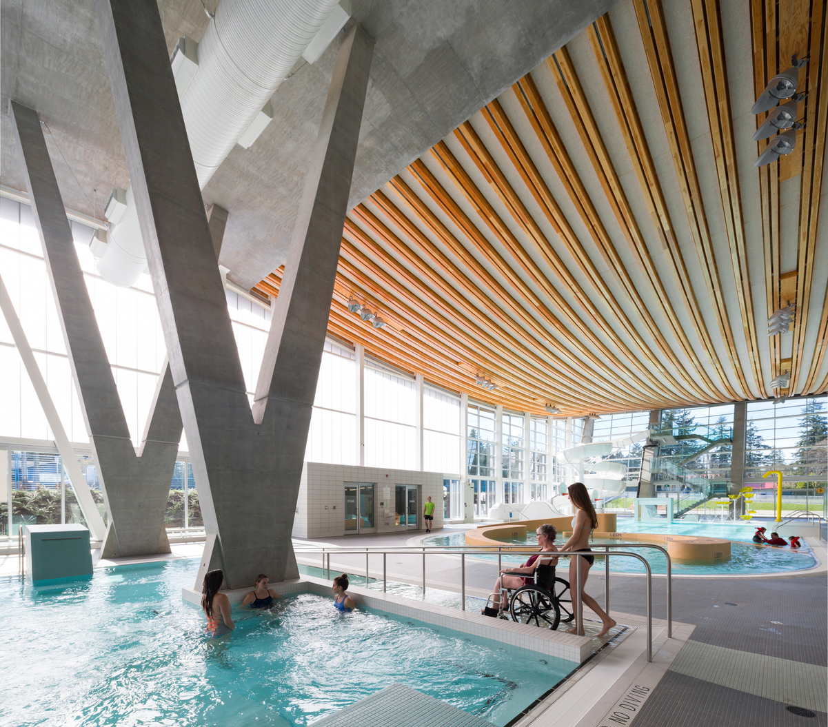One of the longest wood cable roofs in the world
Featuring one of the longest wood-cable roofs in the world, this is an aquatic centre that looks ready to take flight. Its pendulous, undulating glue-laminated timber (glulam) beams swoop skyward.
- Sixty-five-metre-long glulam-cable prefab roof assembled in just over a week.
- Less expensive than steel equivalent, near-all-wood design resists shrinking and won’t rust.
- Overall design reduced building volume, and in turn energy costs.
Diving tower and full-height waterslide natural high points for the tensile roof
Located in the centre of the province’s fastest growing municipality, Grandview Heights Aquatic Centre is designed to accommodate both international swim meets and a wide variety of community uses. The aquatic centre, with its dramatic suspended roof form, is the first project to be completed on the ‘super block’ that is destined to become a regional campus of health, wellness and sports excellence.
It accommodates a diving tower at one end, with platforms from one metre to 10 metres high; at the other end a spiralling full-height waterslide positioned adjacent to the glazed curtain wall, so as to be clearly visible from the street.These two structures create natural high points for the tensile roof, which swoops down from concrete buttresses at either end, to a transverse concrete frame that bridges the natatorium between the leisure and competition pools. Flooded with natural light, the facility also includes two hot tubs, a sauna, a fitness centre and a poolside café.
Slender glulam design; an elegant and economical solution
Swimmers look up to a soaring 65-metre-long catenary roof. The prefabricated Douglas-fir beams were regionally sourced and crane-lifted into place in just eight days. Light but strong, the glulam beams act as cables. They have the tensile capacity, self-weight and inherent stiffness needed to resist wind uplift, while giving the building a sleek, curvaceous profile.
By forgoing the need for conventional steel cabling, which often requires expensive connectors, the slender wood-cable roof design achieves a remarkable feat with elegance and economy. The glulam is well-suited to aquatic environments characterized by high humidity. The wood structure resists shrinkage or warping due to moisture—and unlike steel it won’t rust. This pioneering glulam design, only 300 millimetres thick, reduces the building’s volume significantly which in turn saves energy costs.
The roof form is both practical and economical. Compared to a flat roof, it reduces both the exterior surface area and the internal volume of the building, resulting in a reduction in capital cost for building materials and labour, as well as decreased operating costs related to heating and cooling. This effect is further enhanced by the shallow depth of the tensile structure compared to a conventional beam or truss system.
