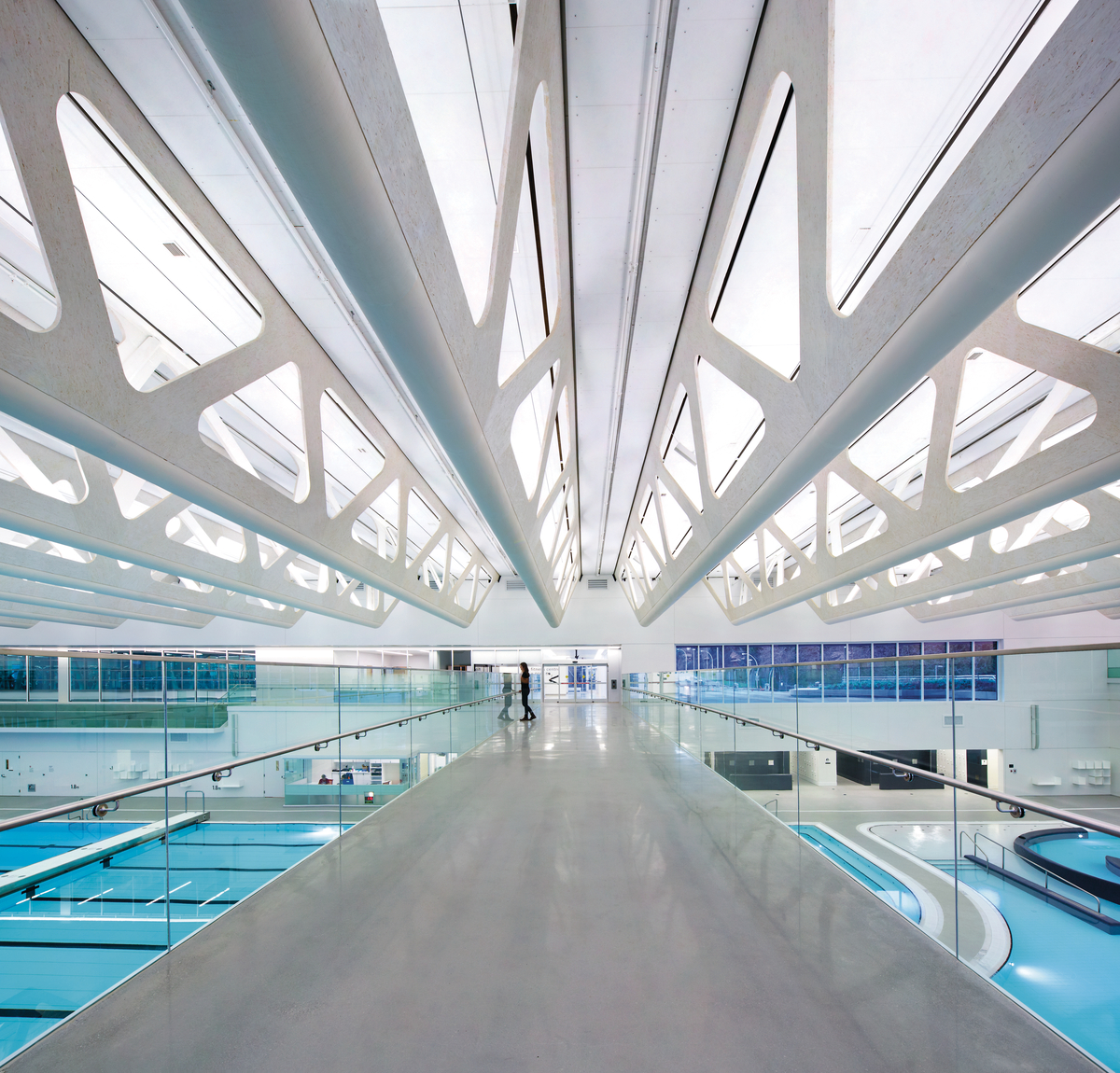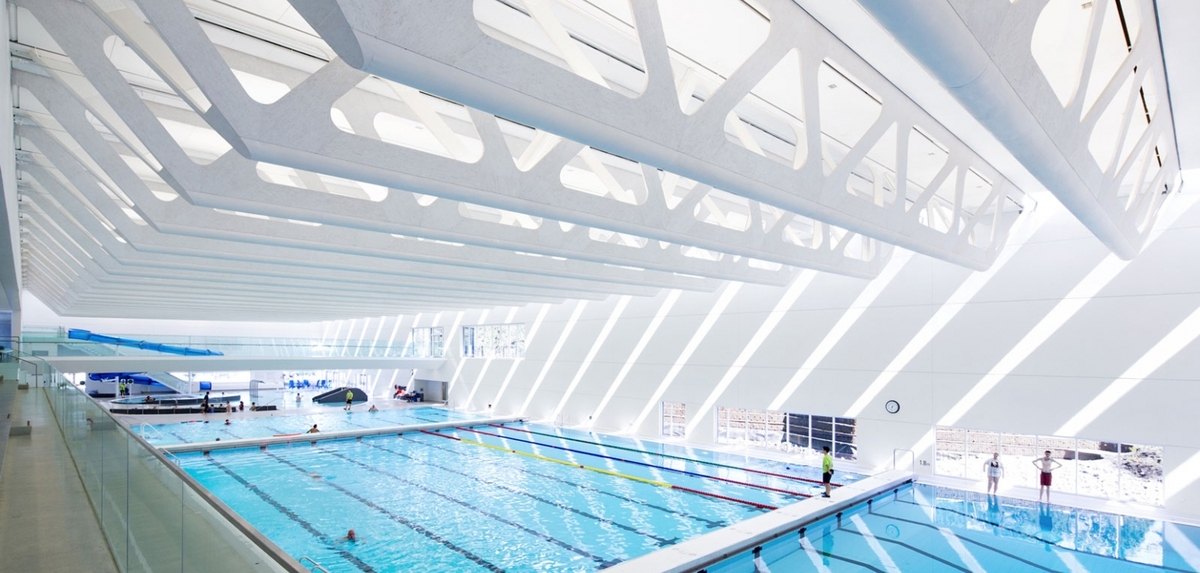The Guildford Aquatic Centre shows how wood can be undisputedly modern, luminous and minimalistic
- The star feature is the white-stained roof, made from 29-metre-long wood trusses that conceal the mechanics of the building.
- The wood trusses are made from laminated strand lumber (LSL) and glue-laminated timber (glulam).
- The building has won several awards and is certified LEED Gold.
The Guildford Aquatic Centre in northest Surrey is an addition to the Guildford Recreation Centre. The interior of the building is breathtakingly white, with a series of 29-metre-long stained white wood trusses overhead. The blue of the 50-metre-long competitive lap pool is in stark relief against the white ceiling and walls.
A white ceiling with the character of wood
The exposed, white-stained ceiling trusses were made from prefabricated engineered wood products. The top and bottom chords of the trusses are made from glue-laminated timber (glulam), with laminated strand lumber (LSL) webbing and plywood decking. The trusses conceal pre-installed mechanical ducts, sprinklers, uplighting, and acoustic ceiling insulation. There are built-in catwalks to allow access. The trusses are stained and painted white but display a textured wood pattern, warming up the stark whiteness of this Zen-like aquatic centre. The prefabricated structure was erected in 12 days.

