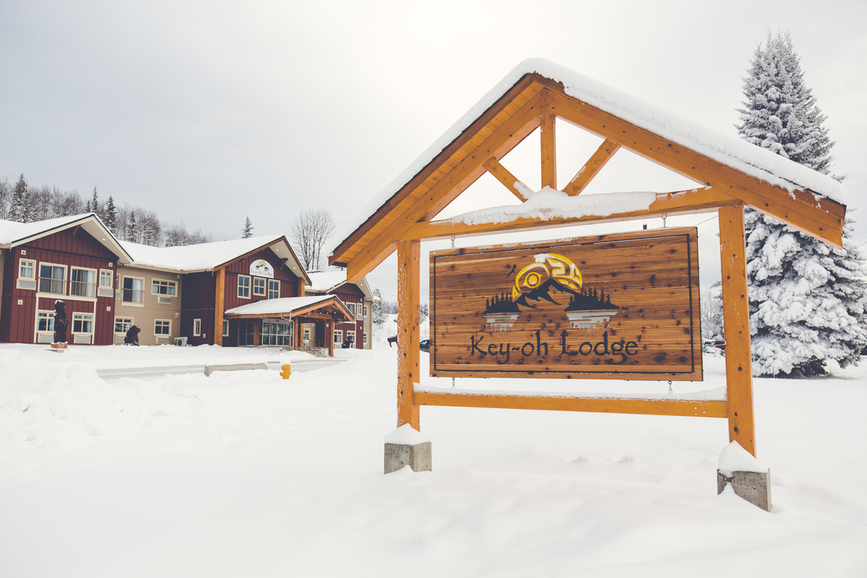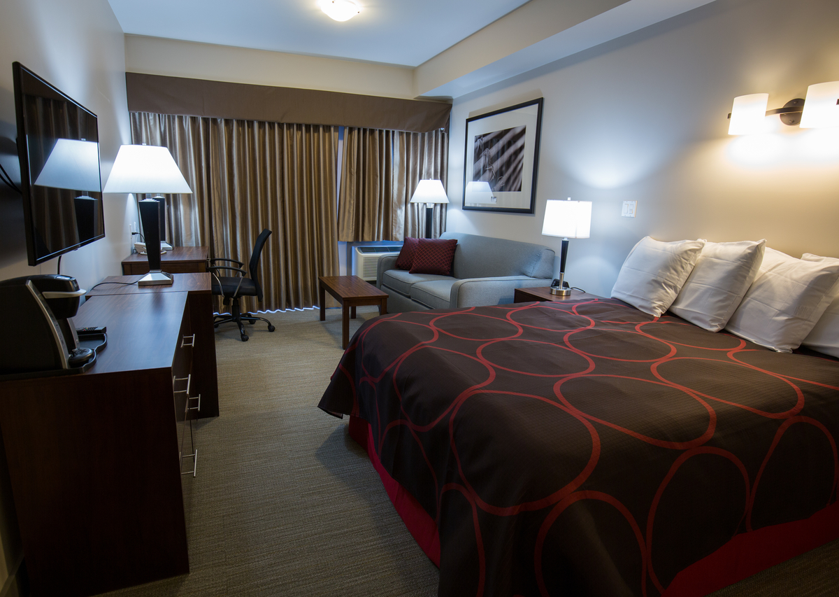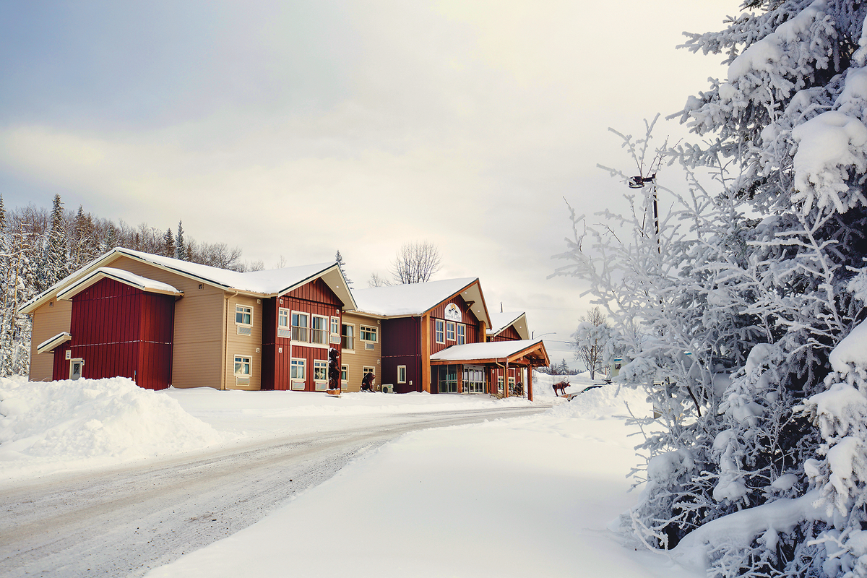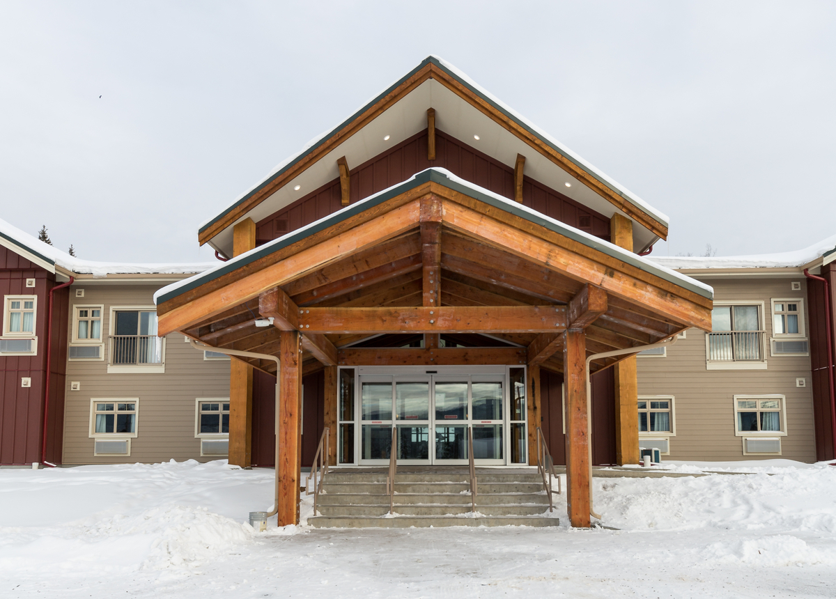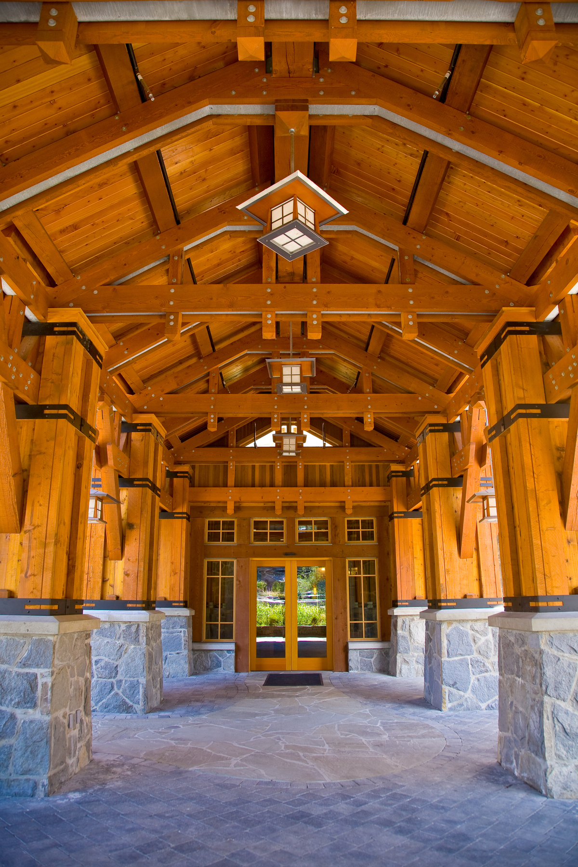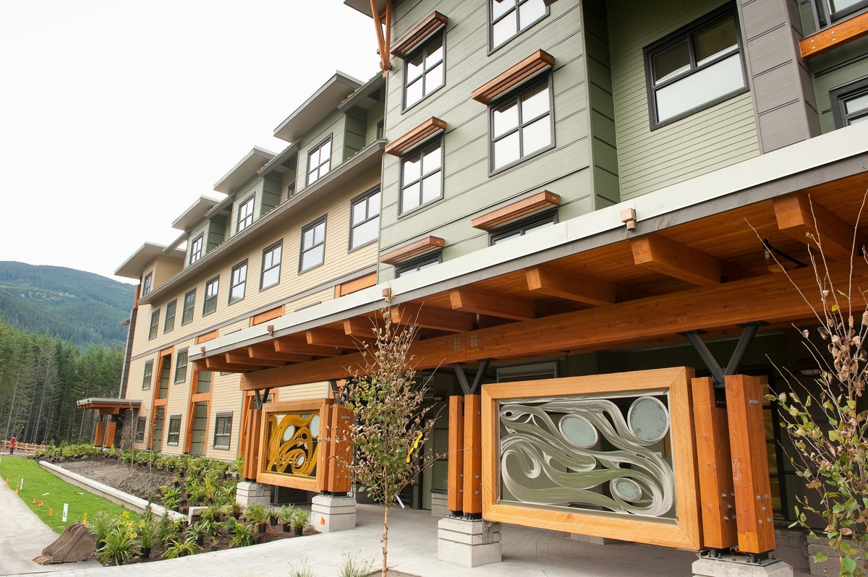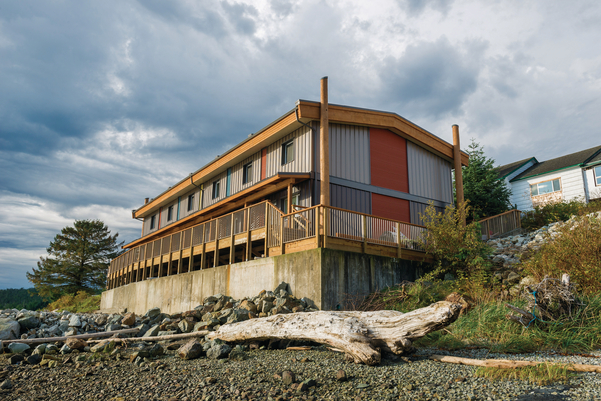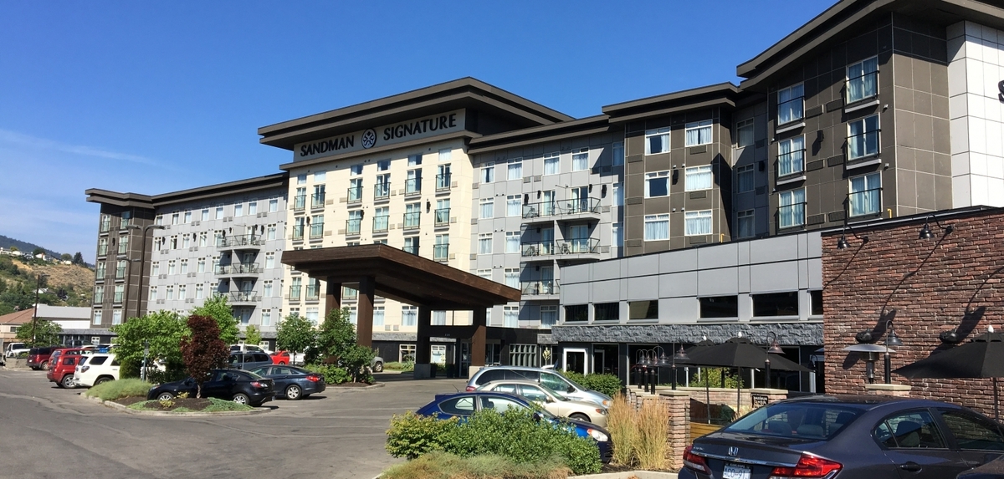Cultural heritage reflected in the boutique lodge
Choosing modular wood construction for this 42-room, two-storey boutique lodge allowed the Ts’il Kaz Koh First Nation to compress the project timeline and open the lodge in time for the busy spring tourist season.
- The construction company used wood from nearby pine beetle-affected forests for the framing lumber.
- 30 wood-frame modules prefabricated off-site enabled a quick construction timeline.
- Prefabrication increased air tightness, which improved energy efficiency. Wood framing also allowed for the addition of a future wing to the building.
Tight timeline to open for the tourist season
Burns Lake is a close-knit community with a rich Indigenous heritage. It is also a convenient stopover for the more than 4,000 drivers who travel through town each day, between Prince George and northern communities. The wood-framed Key-oh Lodge is owned and operated by the Ts’il Kaz Koh First Nation and provides accommodation for travellers as well as tourism employment for band members. The high occupancy rate since it opened is a testament to its success.
It was crucial for the Nation to have the 42-room lodge running in time for the busy spring tourist season. They met the challenges by building 30 prefabricated wood-framed modules at an off-site construction facility at the same time site prep started. It took just seven months from production to occupancy, and overall construction including sitework was completed in just over a year.
Sustainability key for community
Wood features prominently in the structure. Guests enter this 42-room, two-storey structure through a soaring lobby with a heavy-timber-framed vestibule and canopy. Beautiful wood carvings welcome visitors into the entry; the carvings represent the community’s main families. The spacious lobby also serves as a cultural discovery space, with historical artifacts and community art pieces on display.
Sustainability was top of mind for both the Nation and the design team. Prefabrication offered increased air tightness against the harsh winters, improving energy efficiency of the building and keeping operating costs low. Wood was also harvested from the nearby forest.
“Construction of the Key-oh Lodge brought many benefits to the Burns Lake community. Wood was harvested from our forests and milled by our local sawmill. The beautiful timber-framed lobby gives us a place to showcase the work of many local artists, and the use of wood throughout the project reinforces our commitment to sustainability”.
Chief Dan George
Ts’il Kaz Koh First Nation
