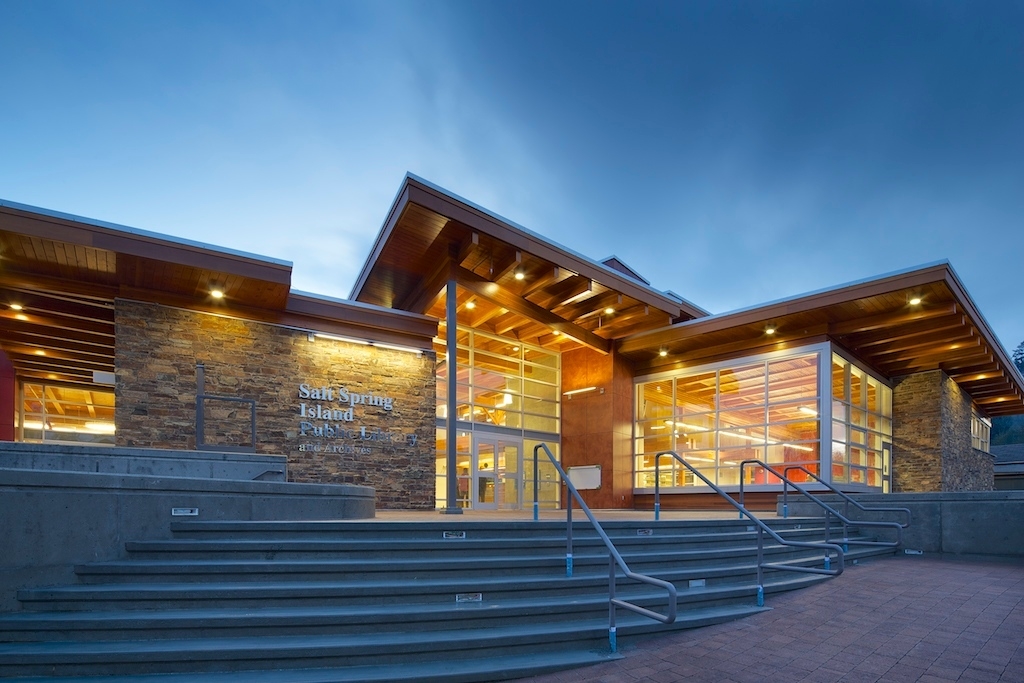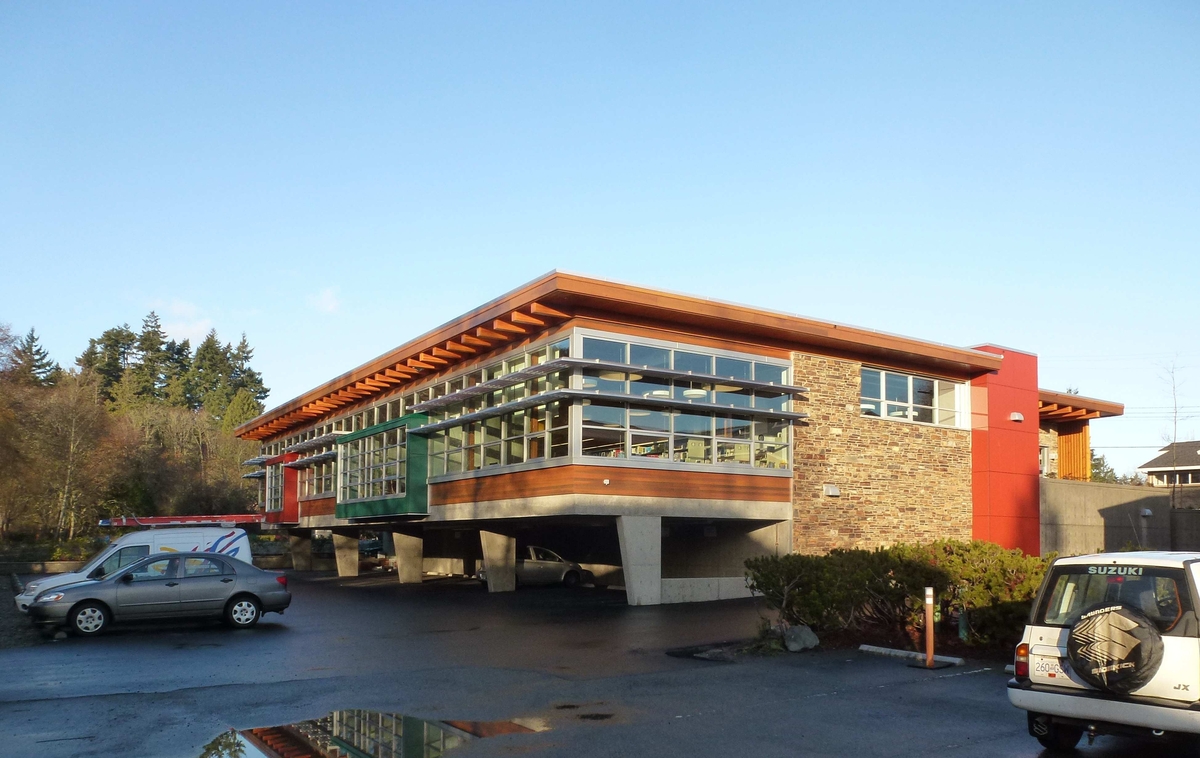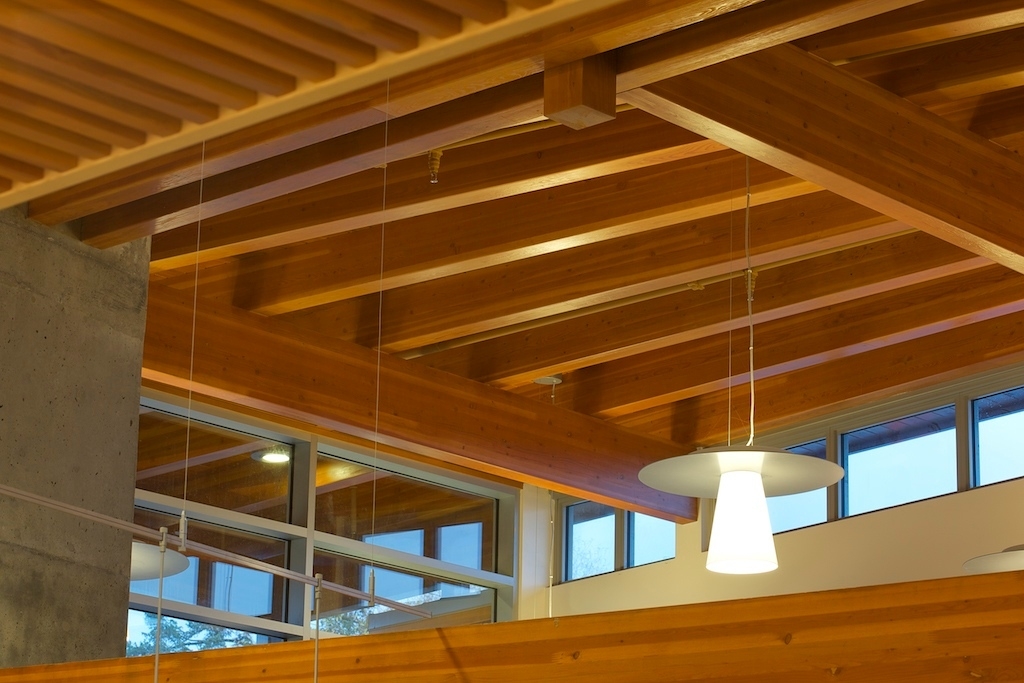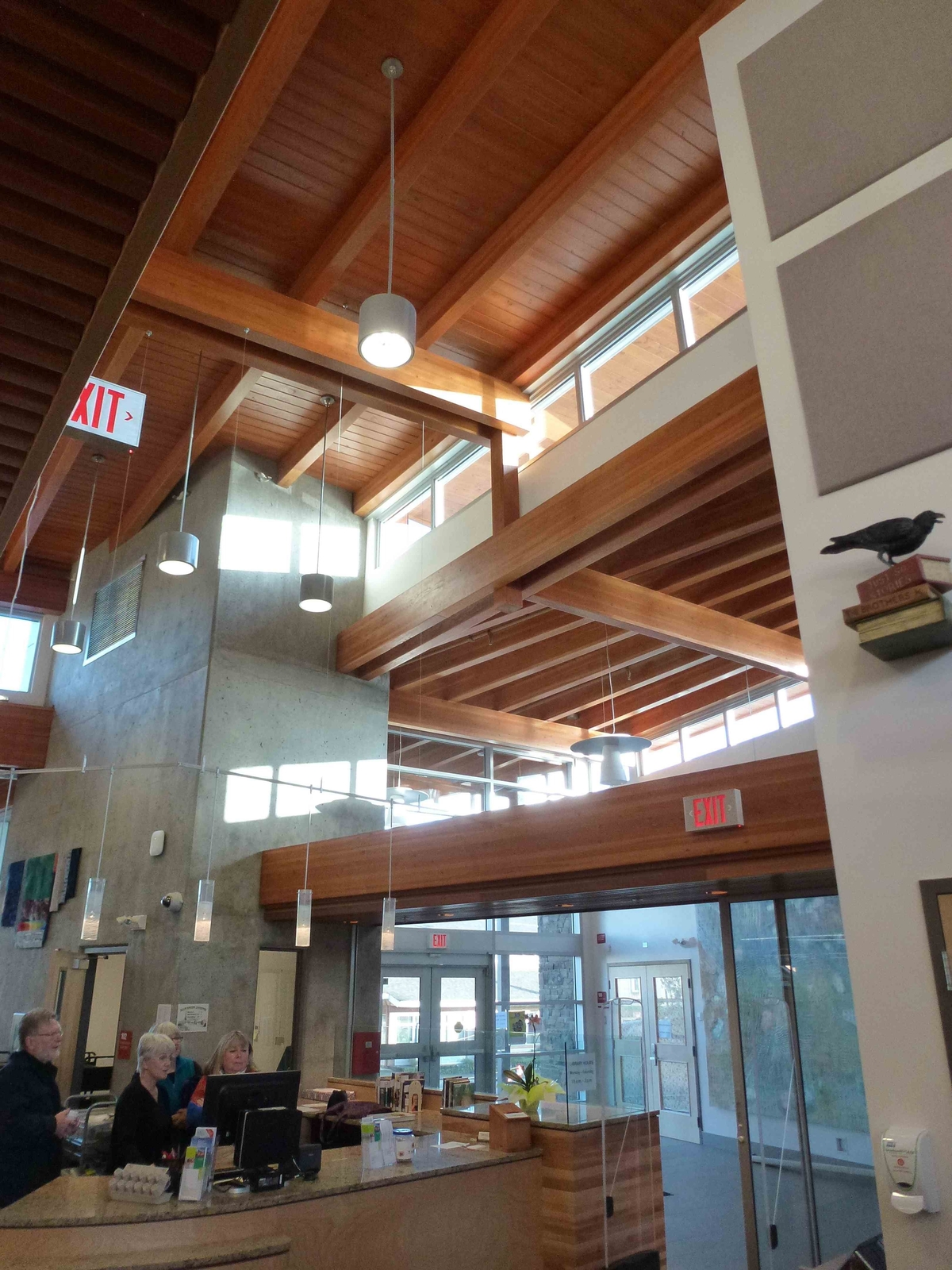Wood inside and out welcomes visitors
A dramatic wood-framed canopy shelter visitors entering the Salt Spring Island Public Library—once inside, they’re welcomed by warm millwork and panelling.
- Glue-laminated timber rafters extend beyond the north and south walls, visible beneath the cantilevered eaves.
- Designed to LEED Gold standard.
- Acoustic linear wood ceilings muffle noise to help preserve a quiet, peaceful atmosphere.
Design combines advanced technology and low carbon energy management concepts
Due to the constraints of a small site, the library has been designed to occupy the minimum possible footprint. The ground floor is home to the general collection, reading areas, multipurpose rooms and administrative areas, while the archives and associated workroom are located upstairs.
The design combines advanced technology, low carbon energy management concepts, and an efficient and welcoming design that fits into its immediate physical and broader cultural context.
The key objectives for the project were to create the best possible environment by providing exceptional daylighting, views to the creek and the street, superior indoor air quality, and thermal comfort. The design also makes the sustainable strategies a visible part of the library, enabling it to become a teaching tool for sustainable design and environmental awareness as well.
The library is designed to the LEED Gold standard and so incorporates a number of green strategies. These include a large amount of glazing for daylighting the majority of spaces; operable windows and natural displacement ventilation, water conservation measures and geothermal heating.
Glulam featured throughout
This library is built using a post-and-beam system with glue-laminated timber (glulam) joists and rafters, supporting the textured wood panels and tongue and groove wood roof on the second floor.
On the northwest corner of the building, the library entrance is sheltered by a glulam-framed canopy, with the exposed structure supported on a single steel column.
Inside, glulam post and beam connections are elegantly detailed with diagonal braces and neatly concealed steel plates. The interior features wood doors and trims, millwork and panelling.
Exterior and shear walls, as well as interior partitions, use light wood-frame construction. The floors and roof include plywood diaphragms.
The efficient and welcoming design of the library fits into its physical and broader cultural context. Located off the southeast coast of Vancouver Island, Salt Spring Island is the largest in British Columbia’s Gulf Island chain. The island of about 10,000 people has a diverse and flourishing artistic community centred in the town of Ganges.



