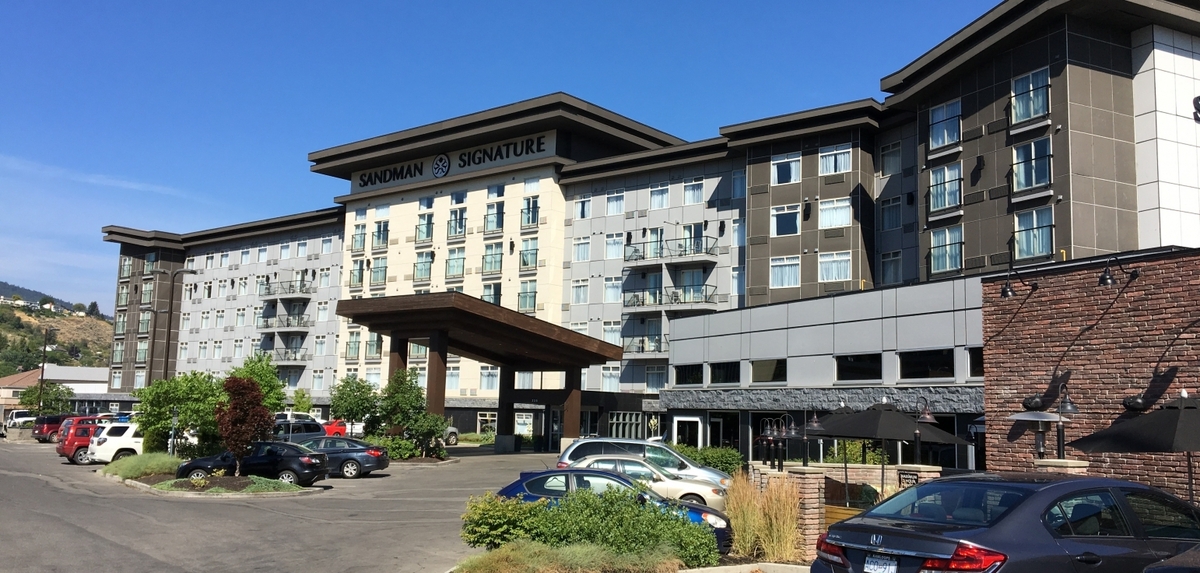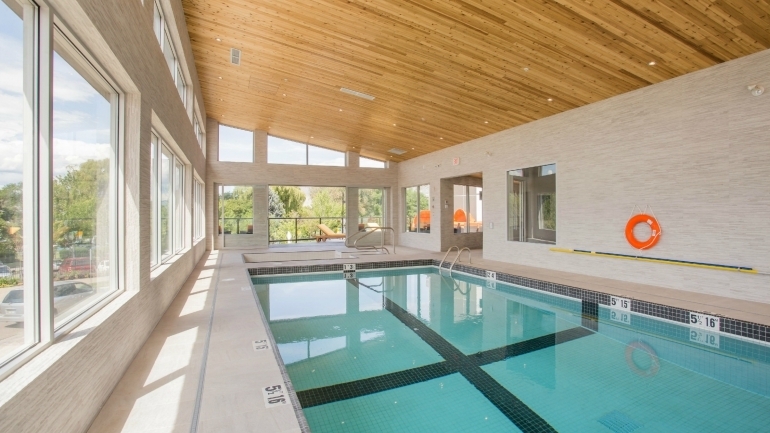Hotel company uses wood in most of properties for sustainability, economy and speed of construction
The Sandman Signature Kamloops Hotel was the first six-storey wood-framed hotel built in the city. Due to the success of its wood mid-rise hotels, the company now uses wood in most of its new properties for its sustainability, economy and speed of construction.
- Local framers and carpenters helped build the structure quickly, efficiently and cost-effectively.
- All non-load-bearing interior and exterior walls are wood framed.
- The roof is built using engineered wood trusses.
Wood—a welcoming addition
The Sandman Signature Kamloops Hotel was the first six-storey wood-framed hotel built in the British Columbia Interior city. Due to its success, this building type is now typical for Sandman’s new construction. The hotel features 202 guest rooms, including 100 suites, along with two on-site restaurants. There is an indoor swimming pool and hot tub, a fitness room, and a business centre. There are also banquet and meeting rooms.
All non-load-bearing interior and exterior walls are wood framed, and the roof is built using engineered wood trusses. Local framers and carpenters helped build the structure quickly, efficiently and cost-effectively.
To help welcome guests to the hotel, wood was used to build the two-storey heavy timber canopies at both hotel entrances. Reclaimed wood accent walls are located at hotel entrances and one of the restaurants. Western red cedar tongue-and-groove decking was used for the ceiling in the indoor swimming pool and hot tub area due to its durability in humid environments.
A good night’s sleep
Since the hotel is adjacent to rail lines that run through the city, architects added acoustic drywall and extra insulation to the wood-framed exterior walls to provide quiet and privacy.
Interior load-bearing walls were constructed of concrete; the builder then suspended the wood-framed floor joists from the concrete walls. The method helps avoid accumulative shrinkage in the building. The roof was built using engineered wood trusses.

