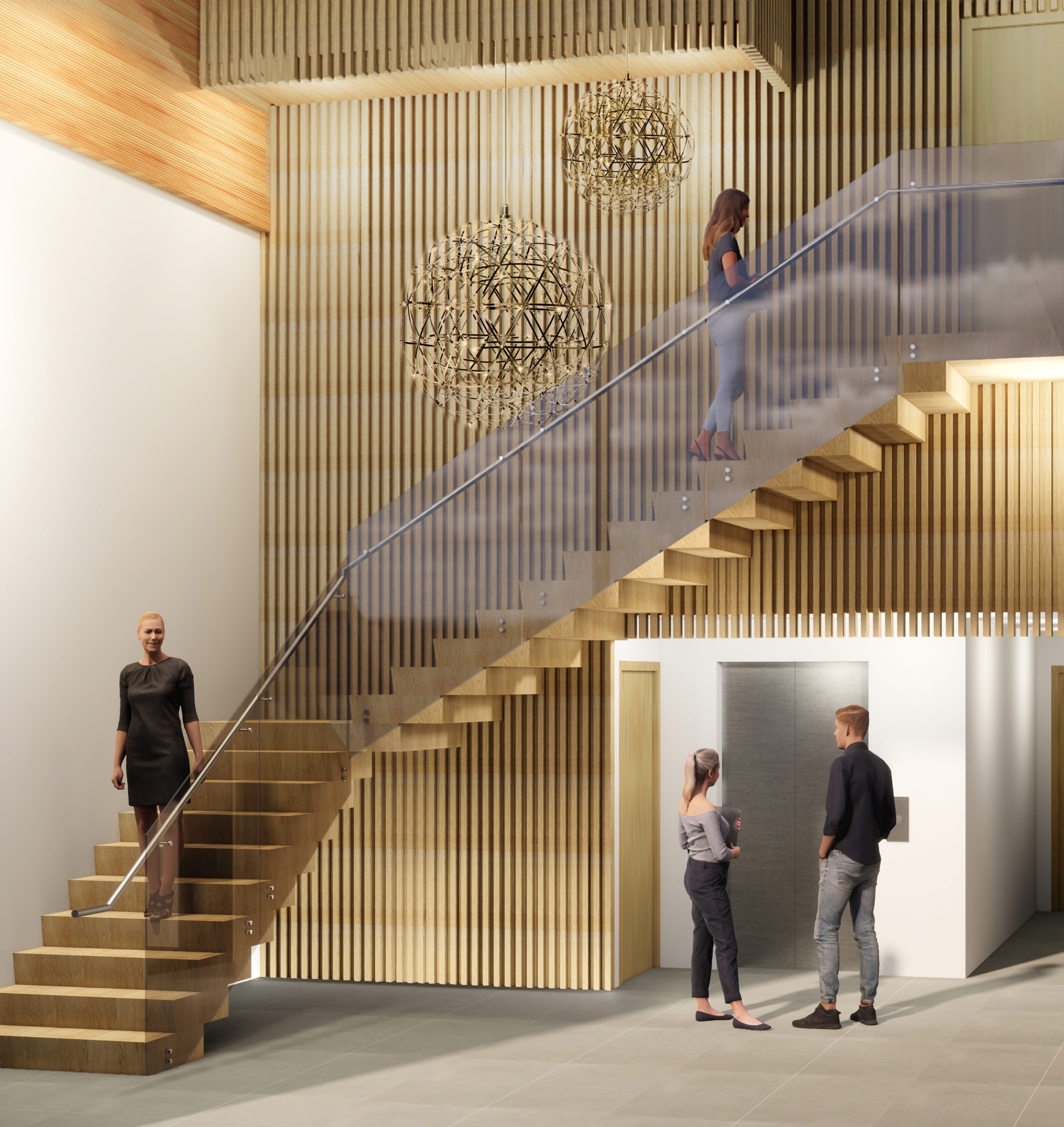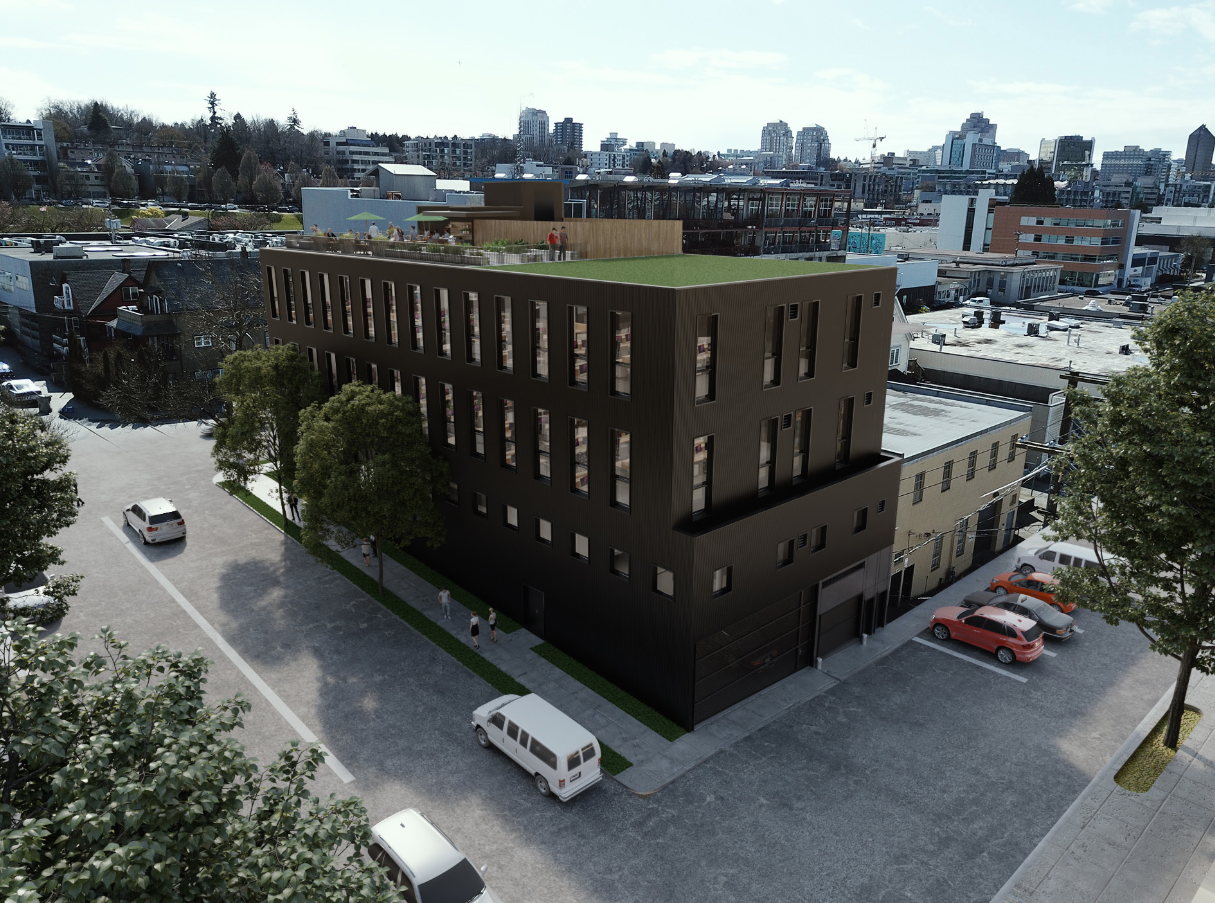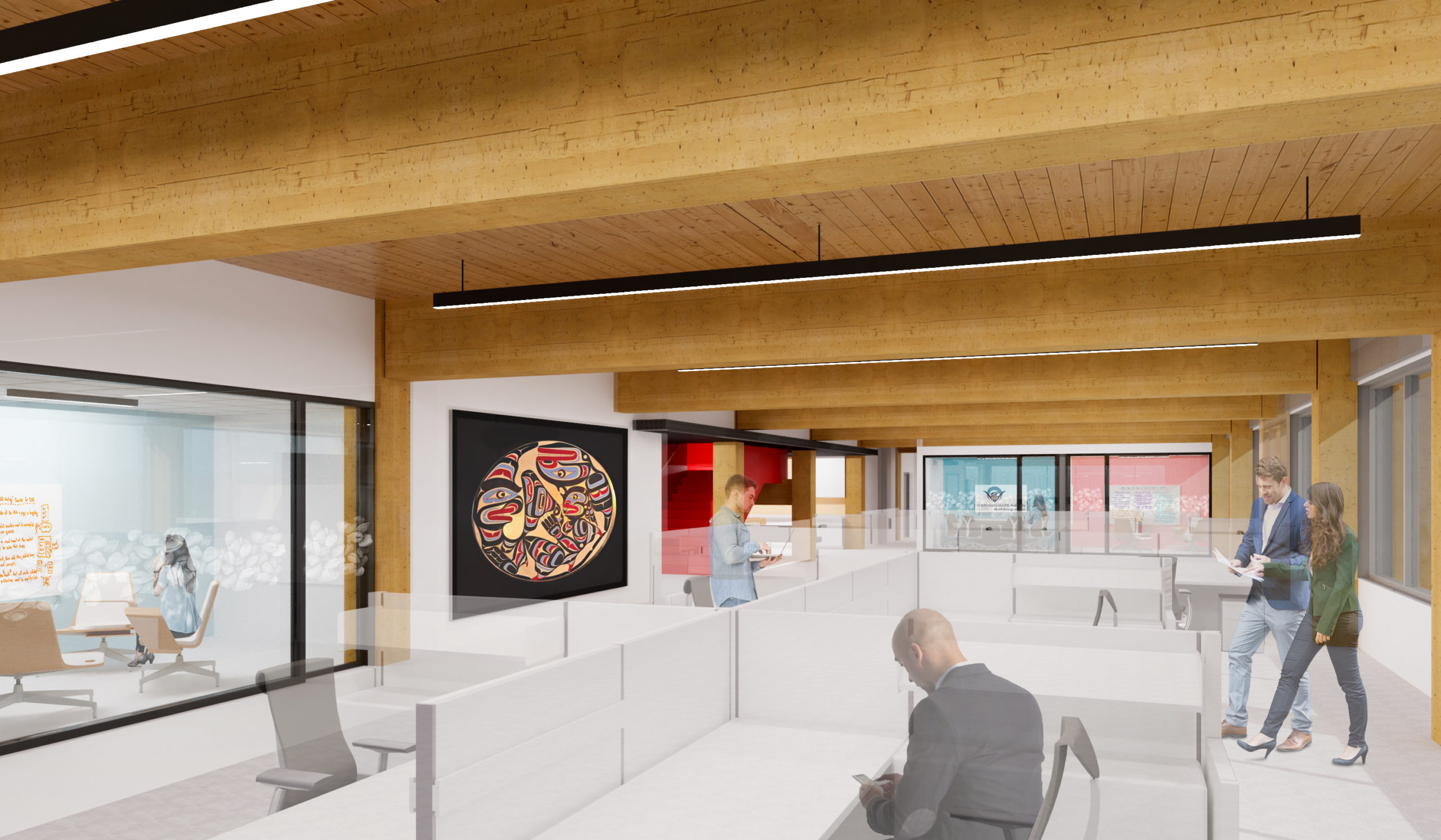An energy-efficient mass timber civic space
Mass timber and Passive House certification combine for the first time in B.C.’s West Kootenays through the construction of The Confluence, a multi-purpose civic space that supports local tourism and economic development in a striking and highly energy-efficient building.
- The project showcases cutting edge mass timber technology with prefabricated cross-laminated timber (CLT) panels manufactured within 17 kilometres of the building site.
- Precision-made prefabricated wood panels built with computerized numerical control (CNC) achieve both complex geometry and cost efficiency, and the use of mass timber reduces labour costs and construction time.
- In pursuing Passive House certification, The Confluence achieves an estimated 85 per cent reduction in greenhouse gas production in the heating and cooling of the building compared to conventional light wood or concrete and steel construction as well as low embodied carbon.
An inspiring multi-purpose space to showcase civic pride
Designed by a local team using materials sourced and assembled in the region, The Confluence is an inspiring, multi-purpose civic space housing the Castlegar and District Chamber of Commerce, Destination Castlegar (a Gateway visitor centre), Castlegar and District Economic Development, and community meeting and workshare spaces.
A decade in the planning for the Chamber of Commerce, The Confluence was named both for the blending of those varied programs and for the city’s location at the confluence of the Kootenay and Columbia rivers. Its design is responsive to and reminiscent of the landscape that surrounds it, featuring a roof structure with a series of peaks and valleys. The Chamber expressed a strong interest in having the visitor information centre become an iconic calling card for Castlegar as a building that would be architecturally interesting and attract attention.
The project is a recipient of a CleanBC grant, based on an estimated 85 per cent reduction in greenhouse gas production in the heating and cooling of the building compared to conventional light wood or concrete and steel construction.
This project demonstrates that mass timber is appropriate for smaller centres and that Passive House pairs well with mass timber and can help meet 2030 sustainability targets.

Photo credit: Matthew Bolt Photography
Prefabricated mass timber design to be faster, cost-effective, more precise and eco-friendly
Mass timber is often used in large-scale projects as a floor/ceiling system on a post-and-beam structure. In The Confluence, it’s part of a structural wall system.
To achieve its complex geometric design cost-effectively, the 797-square-metre (8,579 sq. ft.), L-shaped facility makes full use of computer numerical control (CNC) prefabricated mass timber panels—components precisely cut at a state-of-the-art mass timber facility nearby and erected onto foundations. The wall system went up in just 10 days, which allowed the construction crew to quickly start on the roof, which is a light wood truss system. Overall, the project went from concrete foundation to lockup in about 30 days, which is unusually fast for a building of this size compared to traditional steel or concrete construction. The use of prefabricated mass timber construction in conjunction with building information modelling (BIM) shortened the construction schedule, cut costs, reduced waste and required smaller onsite crews.
The mass timber was fabricated from local tree species typically used in dimensional lumber, supporting the use of smaller diameter trees. Using sustainably harvested wood in the production of mass timber stores carbon and is an important tool in efforts to combat climate change.

Photo credit: Matthew Bolt Photography
Passive House design principles create an energy-efficient building, reducing heating and air conditioning
With a Passive House Certified Professional as the architect, the Chamber set out to create an energy-efficient building with a high-quality environment for the people who work in the building.
The Passive House principles require the building to be “air-tight, vapour-open,” which means the “blue skin” used to seal the walls keeps water out but allows moisture to escape, like a Gore-Tex rain jacket. The airtightness, combined with the highly insulated roof and walls, allows the building’s internal temperature to be steady without heating and air conditioning. The Passive House thus represents savings in costs for those services, the elimination of the use of fossil fuels and a reduction in the use of electricity.

Photo credit: Matthew Bolt Photography
One innovative part of The Confluence is its heat recovery ventilator, a fan box through which outside air is drawn in and inside air is exhausted out. The two airs pass one another, separated by a thin membrane, so the outgoing, inside air heats the incoming, outside air with 80 to 90 per cent efficiency, with no recirculation of inside air required. This process provides clean, fresh air all the time, with reduced heating costs during cold weather.
The HRV is also equipped with a carbon filter that, combined with an air-tight building, means people inside are protected from smoke during wildfire season. This could allow the building to be offered as a place of refuge for seniors and other vulnerable populations when there are smoky conditions.
 |
The Mass Timber Demonstration Program (MTDP) provides funding for incremental costs in the design and construction of buildings that showcase emerging or new mass timber and mass timber hybrid building systems and construction processes. The program supports jobs and employment recovery in the design, engineering, construction, and product manufacturing sector. BC industry will benefit from lessons learned, results, and research findings that can help support future mass timber projects in the province. Learn more. |












