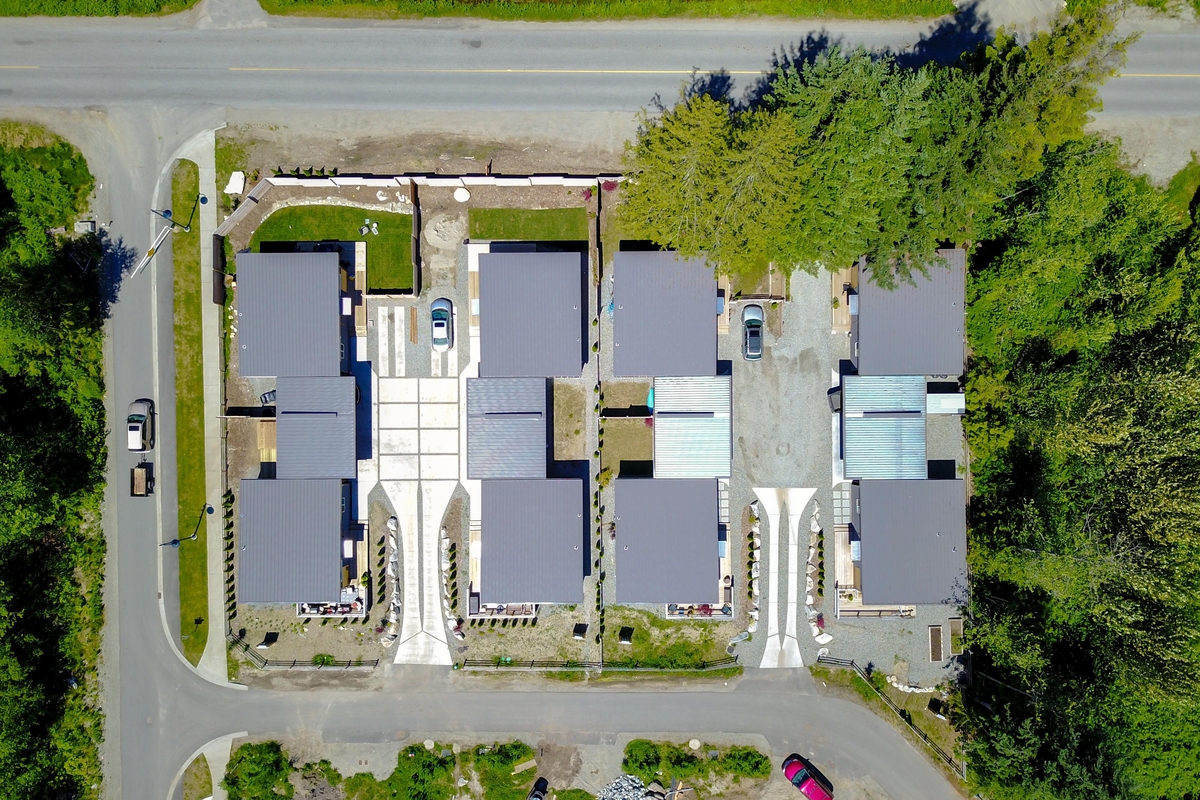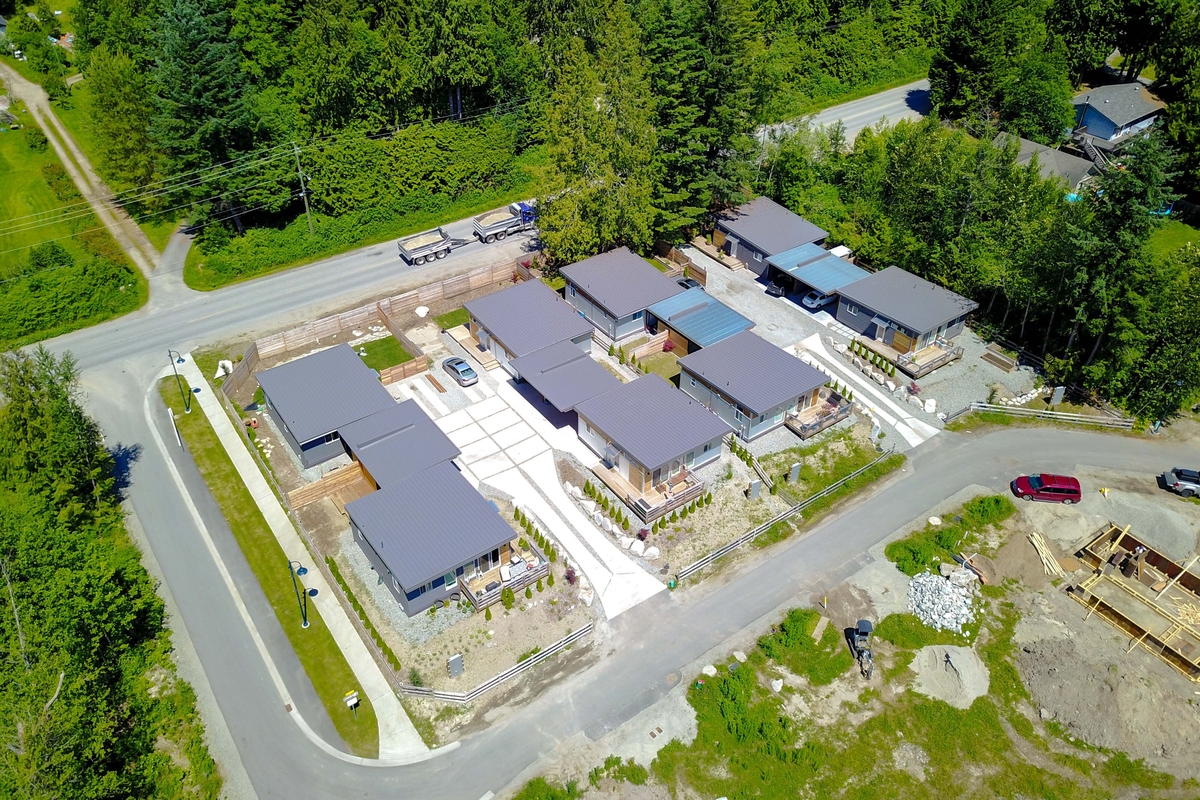All-wood modules
The eight wood-frame modules used in the development of the residential complex The Gardens were initially built as two separate pieces and assembled on-site—instantly forming an attractive and affordable duplex community for Gibsons residents.
- Four duplexes were constructed from all-wood modules to quickly deliver affordable housing to a community with high demand.
- Plywood was used as a vapor barrier, affixed to the drywall to prevent cracking during transport.
- A parallel strand lumber (PSL) beam was used in the load-bearing walls while solid Douglas-fir timber was used in the roof structure.
The Gardens demonstrate that wood can be used to build high-quality housing from sustainable materials more quickly and efficiently than with other building materials. The project included eight factory-built, wood-framed units (four duplexes), which provide affordably-priced housing in Gibsons. It attracted a wide range of buyers, including families, couples and singles—all people who live and work in Gibsons, which is accessible from Vancouver by ferry or boat.
Rapid delivery of high-quality homes
The two-bedroom, one-storey homes were assembled at the manufacturer’s Port Mellon factory, 16 kilometres from the site. Skilled framers fully assembled the modular units in about four weeks; however, the framing alone only took three days for each unit. The units were transported to Gibsons in two pieces, and then connected on-site, ensuring that the building envelope was watertight almost instantly. Using wood allows units to be easily modified if the customer wants some level of customization in the future.
A variety of wood products went into the modules
Homes in The Gardens were framed using all-wood construction, with each half of the home engineered as a separate structural member so it could be easily transported and lifted into place with a crane, on-site. Dimension lumber was used to frame the walls, with 2 x 6 spruce-pine-fir (SPF) studs for the exterior walls. The walls were sheathed with plywood for shear strength. Plywood was also used as the vapour barrier inside the house, with drywall directly fixed to the plywood to minimize cracking during transport and installation. A parallel strand lumber (PSL) engineered wood beam supported the main wall of each unit. Engineered wood I-joists and rough-cut solid Douglas-fir timbers were used to frame the roof, which was covered in plywood sheathing. Some units featured exposed birch plywood for the interior ceiling, creating warmth. Western red cedar was used for the siding and the decks.
“It is a delight to live in our beautiful community here at The Gardens. We followed our house as it moved through the factory-build process and were amazed at the speed and efficiency of the prefabricated modular wood assembly system and the quality of the home.”
Laura Smit, resident


