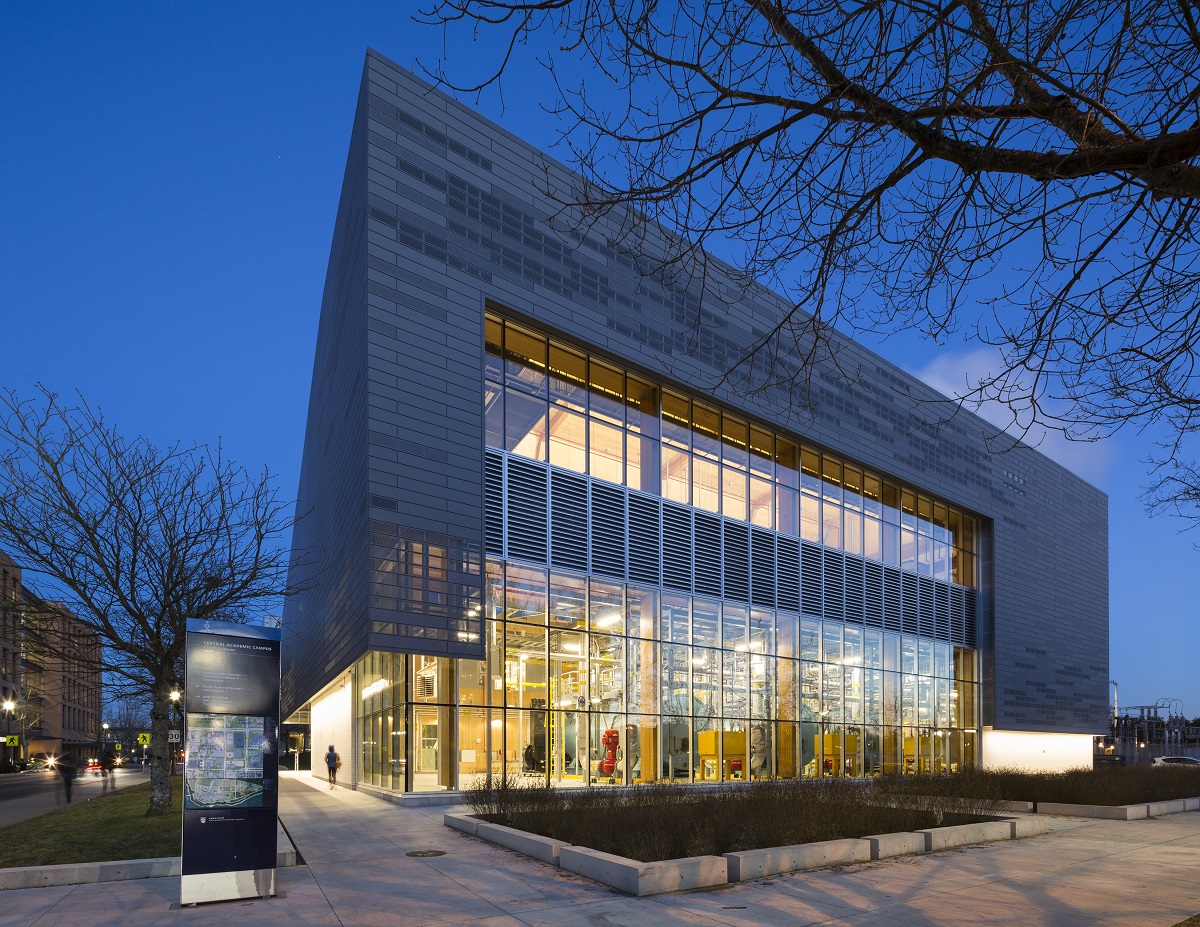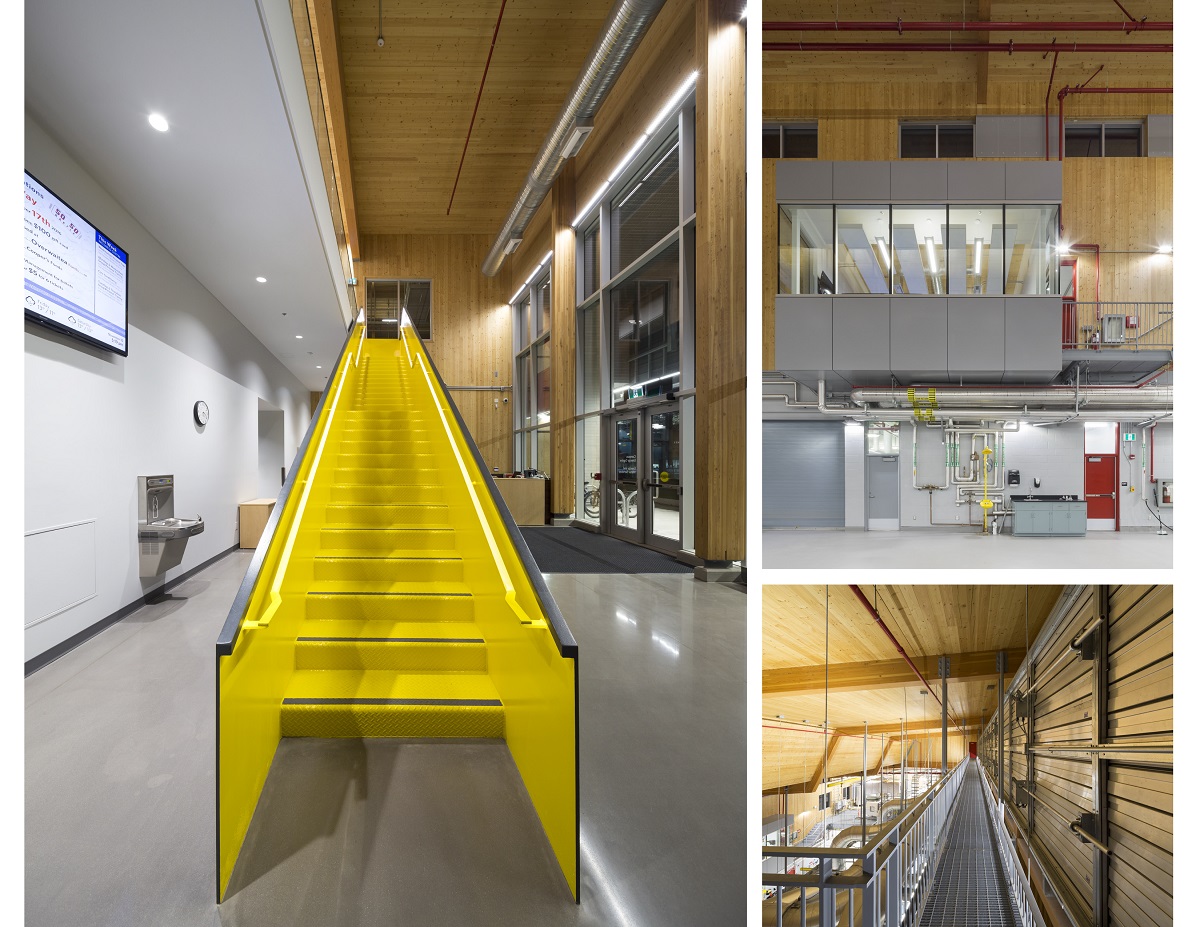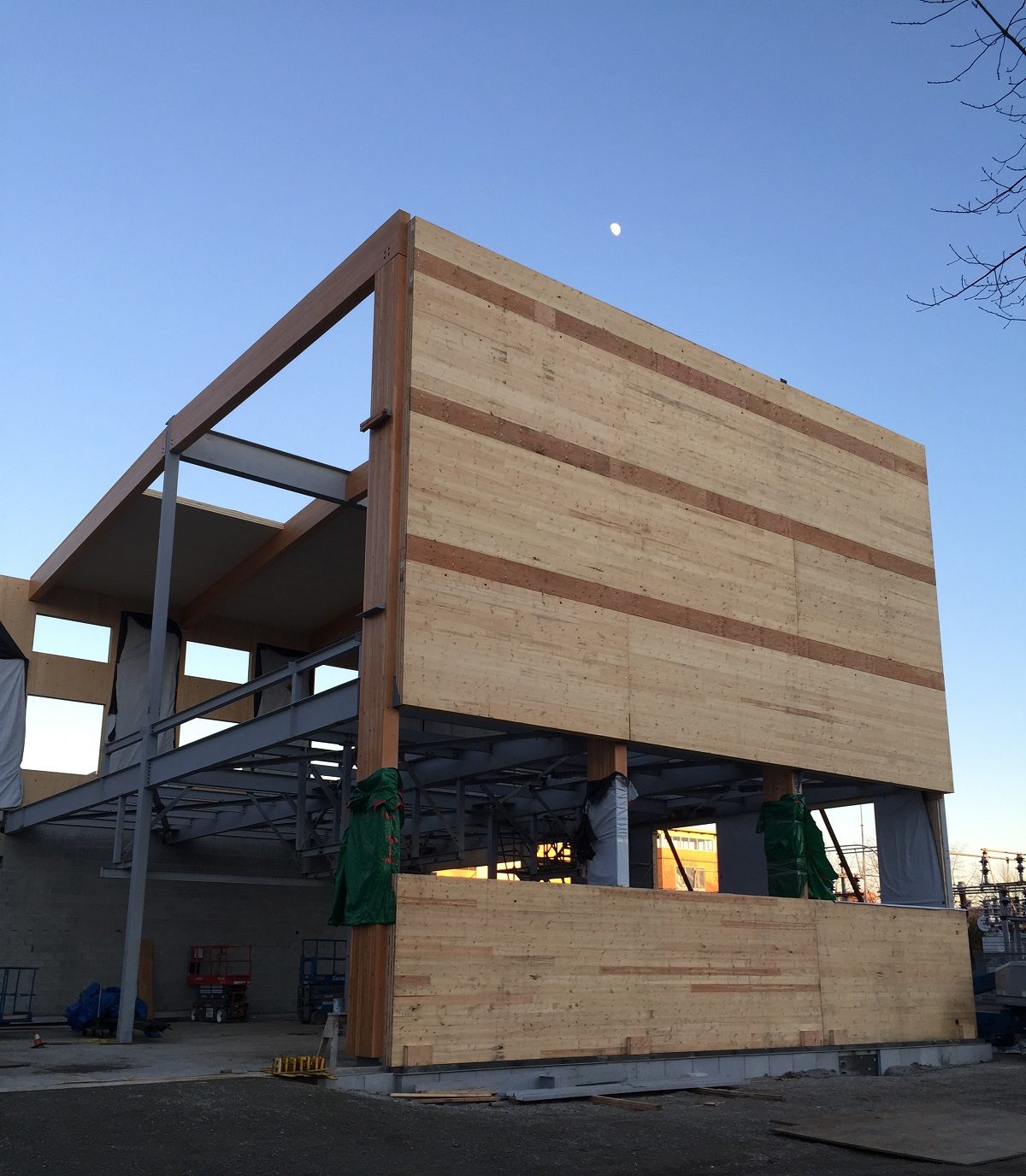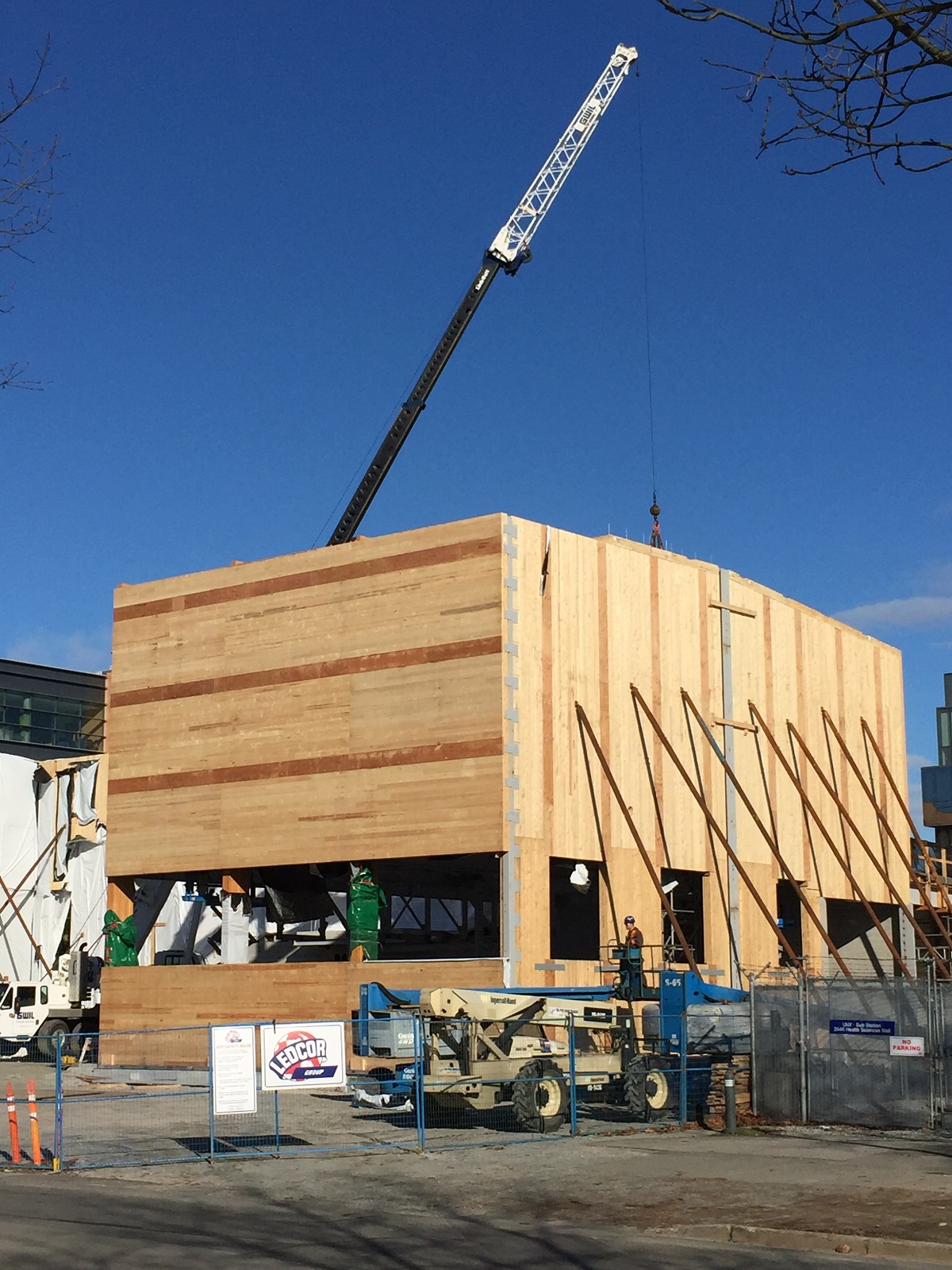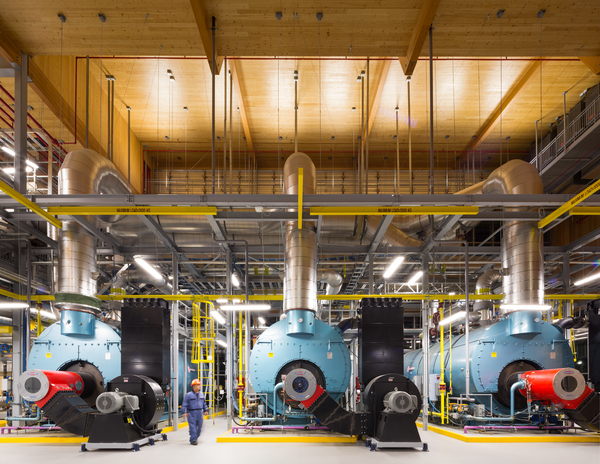A sustainable building that demonstrates and educates
Set in the heart of The University of British Columbia’s Vancouver grounds, the Campus Energy Centre is a state-of-the-art hot-water boiler facility that uses wood in striking fashion; the natural warmth of mass timber is unusual in a building of this kind—creating a unique visual contrast to the enormous equipment housed inside.
- A primary structure built from glue-laminated timber (glulam) post and beam frame, with cross-laminated timber (CLT) enclosed walls and roof.
- Transparent design demonstrates its function and educates passersby.
- Helps deliver the daily energy demands of a university campus 400 hectares in size.
Set in the heart of the University of British Columbia’s Vancouver grounds, the Campus Energy Centre is a state-of-the-art hot-water boiler facility that uses wood in striking fashion; the natural warmth of mass timber is unusual in a building of this kind—creating a unique visual contrast to the enormous equipment housed inside.
The Campus Energy Centre is a synthesis of these two approaches; it is a hybrid structure that includes a significant amount of wood, and at the same time it reduces the university’s greenhouse gas emissions by 33 per cent by optimizing the energy supply to 133 campus buildings.
An unexpected yet practical use of mass timber
Along with contributing to the CEC’s eye-catching appearance, wood’s strength, durability, and sustainable attributes are well-suited to the daily demands of the boiler bays. The primary structure of the boiler process area is a Douglas-fir glue-laminated timber (glulam) post and beam frame, with enclosing walls of seven ply cross-laminated timber (CLT) panels and sloping CLT roof panels. The 20-metre high CLT panels create a unified enclosure around the mechanical equipment, giving the vast space a sense of warmth, unusual in an industrial building.
The facility’s central location allows it to serve both an educational and functional role. Passersby can see through large windows to the bright inside of the mass timber building to watch the inner workings of the facility. Interpretive signage educates the UBC community about the daily energy production on campus.
Meeting the energy needs of a large campus
The Centre is an integral part of the university’s reduction program with the new high efficiency water heating plant and district hot water distribution loop replacing the pre-existing steam boiler plant constructed in 1925. The gas-fired boilers produce 45 megawatts of thermal energy, enough to meet the university’s current needs with the ability to accommodate future expansion.
“This is the second time we have used CLT in an industrial building on the UBC campus—the first being the Bioenergy Research Demonstration Facility. Based on our positive experience with that project, it was a natural choice for the Campus Energy Centre. We have found CLT to be durable and cost competitive with steel”.
Paul Holt, former Director
Energy and Utilities, The University of British Columbia
