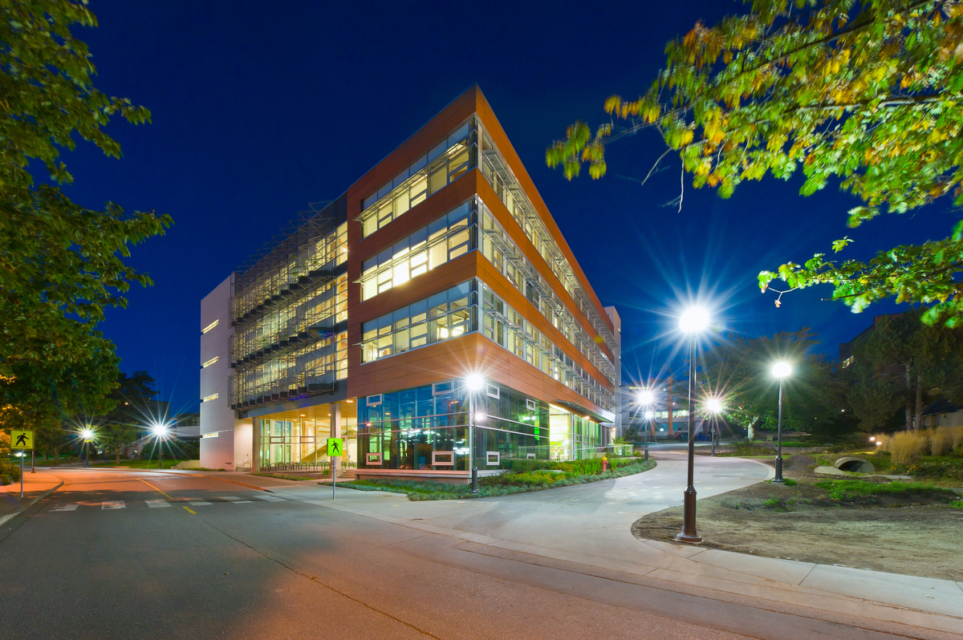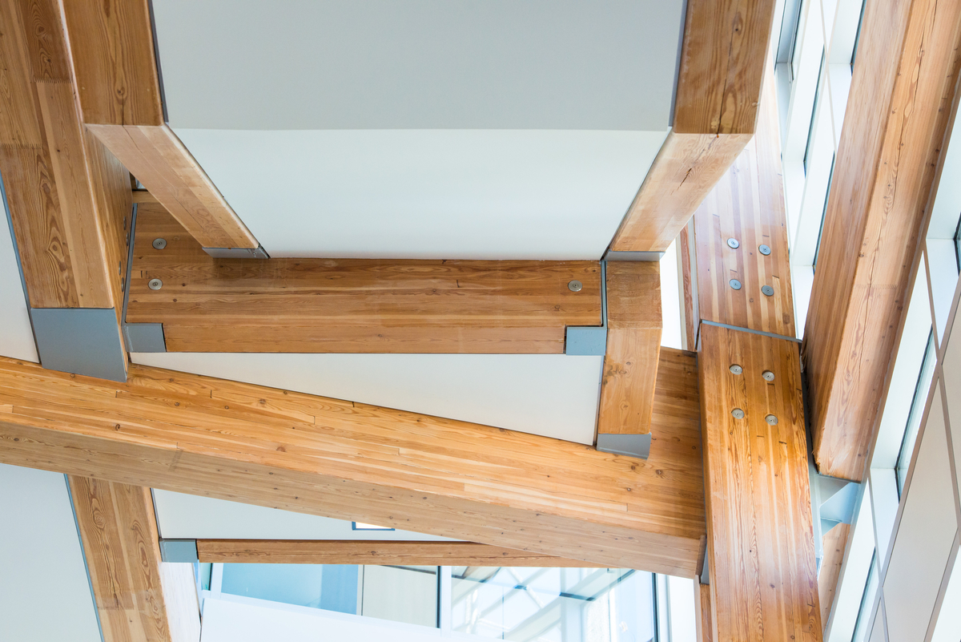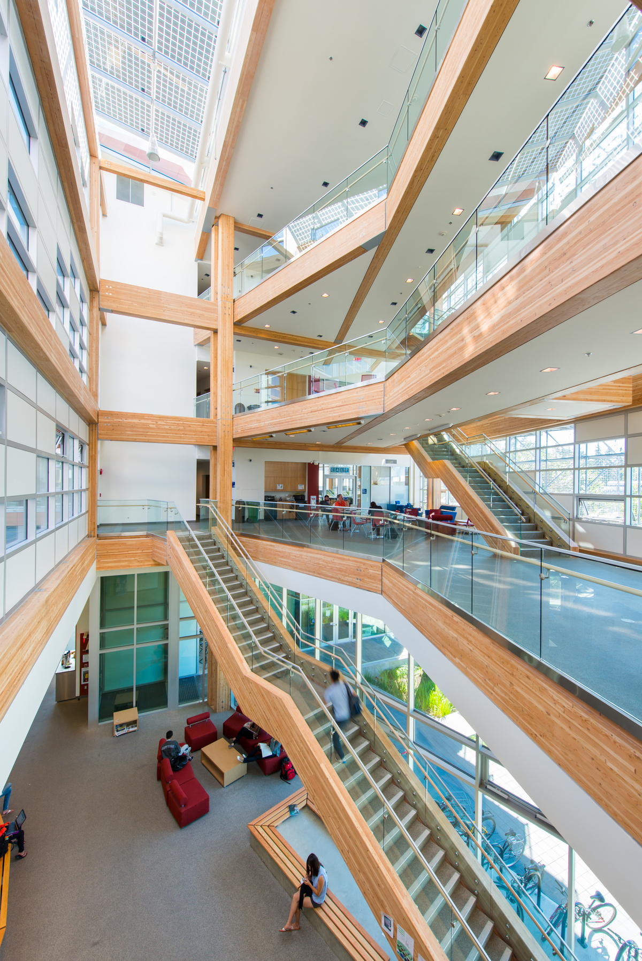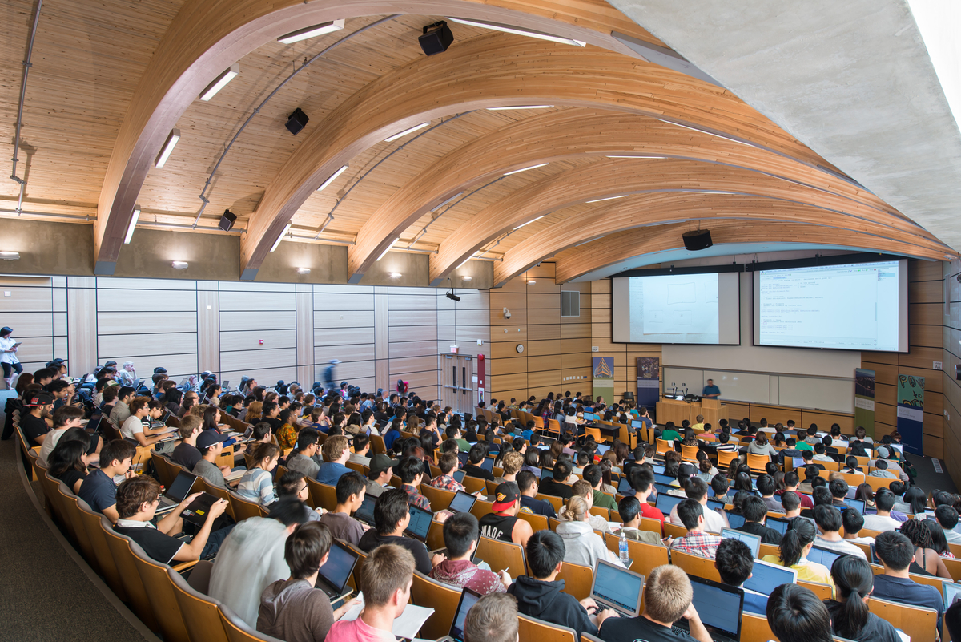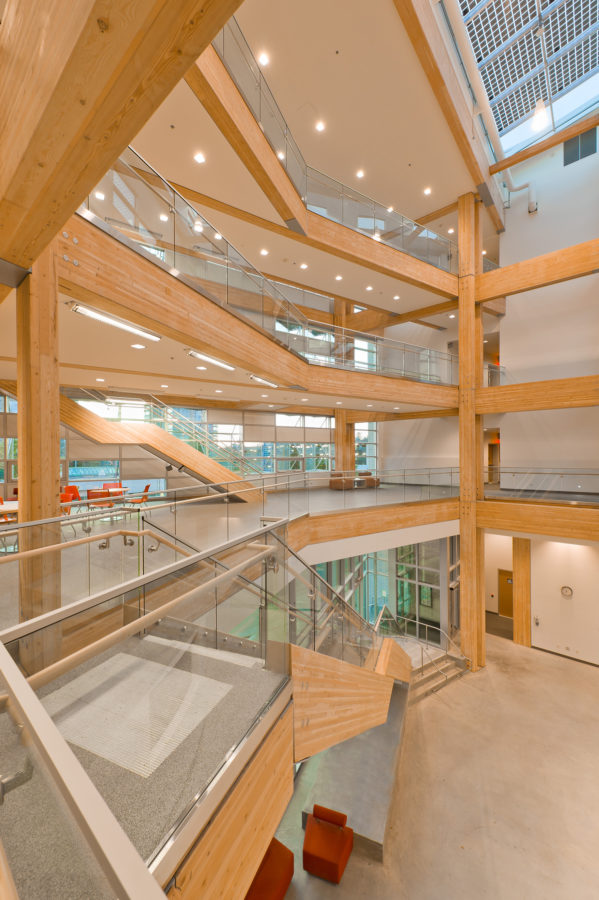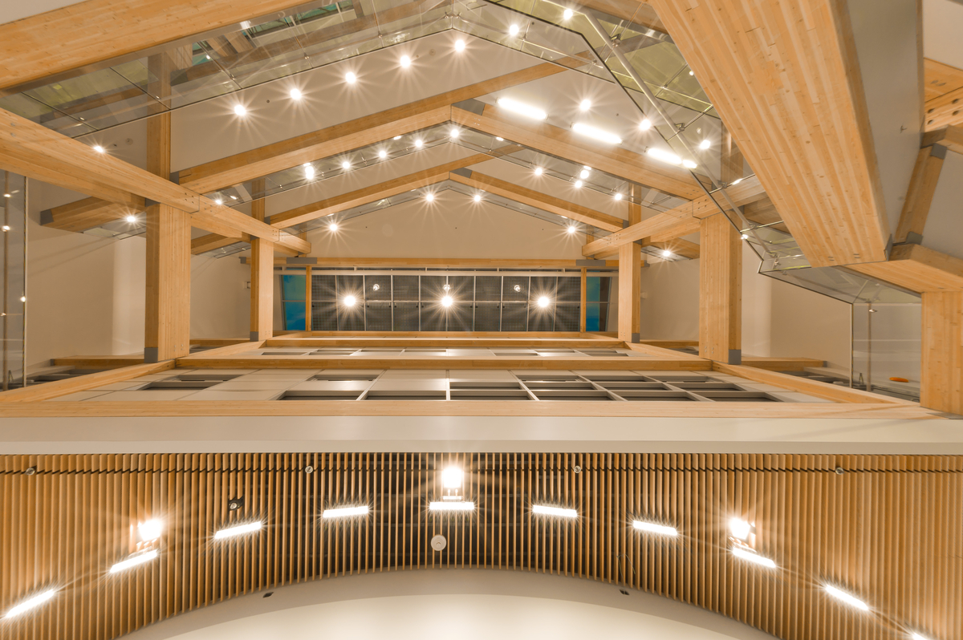A living laboratory of regenerative design
The University of British Columbia’s (UBC’s) Centre for Interactive Research on Sustainability (CIRS) showcases an advanced level of sustainable design—one that is regenerative. The facility aims to deliver net-positive building performance and features the use of wood impacted by the pine-beetle infestation.
- Serving as a living laboratory, the CIRS building is itself the subject of ongoing studies on the long-term effects of sustainable design, construction, and operation.
- It’s one of the first large, multi-storey institutionalbuildings at UBC to be constructed of timber—featuring glue-laminated timber (glulam) beams and solid wood floor.
- The overall design emphasizes simple forms and materials, exemplified by the exposed wood structure and visible connections.
CIRS aims to deliver net-positive building performance
Located at the UBC’s Point Grey campus, CIRS is designed to be the most sustainable building in North America. Wood was chosen as the primary building material to help meet that goal. The four-storey U-shaped building wraps around a large auditorium. It is organized into two four-storey wings, linked by an atrium, and it includes academic offices, meeting rooms and a 450-seat auditorium.
CIRS was designed to meet exemplary sustainability goals and high performance targets and to be both cost-effective and replicable. The overall design emphasizes simple forms and materials, exemplified by the exposed wood structure and visible connections.
This interdisciplinary academic centre is home to multiple research groups, and it demonstrates a different approach to building design. Beyond sustainable, it strives to be regenerative—delivering net-positive results for both environmental performance and human well-being. To that end, CIRS integrates passive design strategies, renewable resources, and occupant engagement in the operation of the building.
Integrated design process and modelling
CIRS was designed using an integrated design process (IDP), centered on a series of interdisciplinary charettes. This produced a number of innovative and synergistic building design strategies to meet the regenerative goals of the project. For example, one of the charettes generated the idea of using the rainwater collection cistern as an on-site backup water supply for the CIRS fire suppression system, supporting the viability of the CIRS heavy timber structure.
Building information modelling (BIM) and energy modelling software were important parts of the design process. The programs allowed the team to coordinate details between disciplines and compare different combinations of systems and design strategies. The BIM model is now used in the ongoing research on the operations of the building, assisting in asset management and monitoring and documenting energy and resource use.
Forest products from sustainably-managed forests
The decision to use wood was in keeping with the regenerative concept of CIRS, given it’s a naturally renewable building material that locks in carbon. The structure of CIRS is a hybrid system, with a basement and ground-level auditorium of cast-in-place concrete, and a roof of curved glue-laminated timber (glulam) beams supporting a solid-wood roof over the auditorium. The upper floors are framed of glulam beams and columns that support a solid-wood floor composed of lumber and plywood decking.
“Wood is the most sustainable construction material, low-embodied energy, quickly renewable resource. From a structural point of view, the modern engineered materials such as glue laminated timber have increased the strength of wood so that they have a much greater structural capacity. Finally, the warmth wood brings to the building – it creates an ambiance that is just fantastic”.
Paul Fast, Structural Engineer,
Fast + Epp
