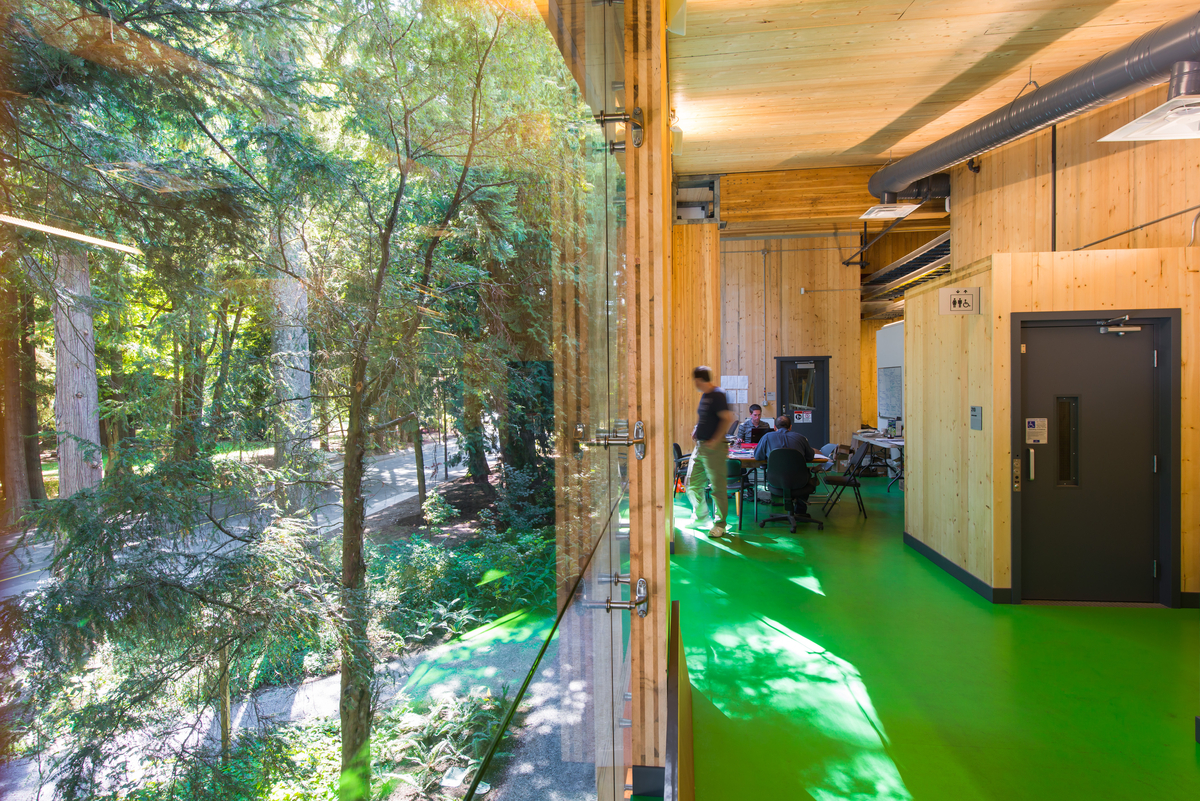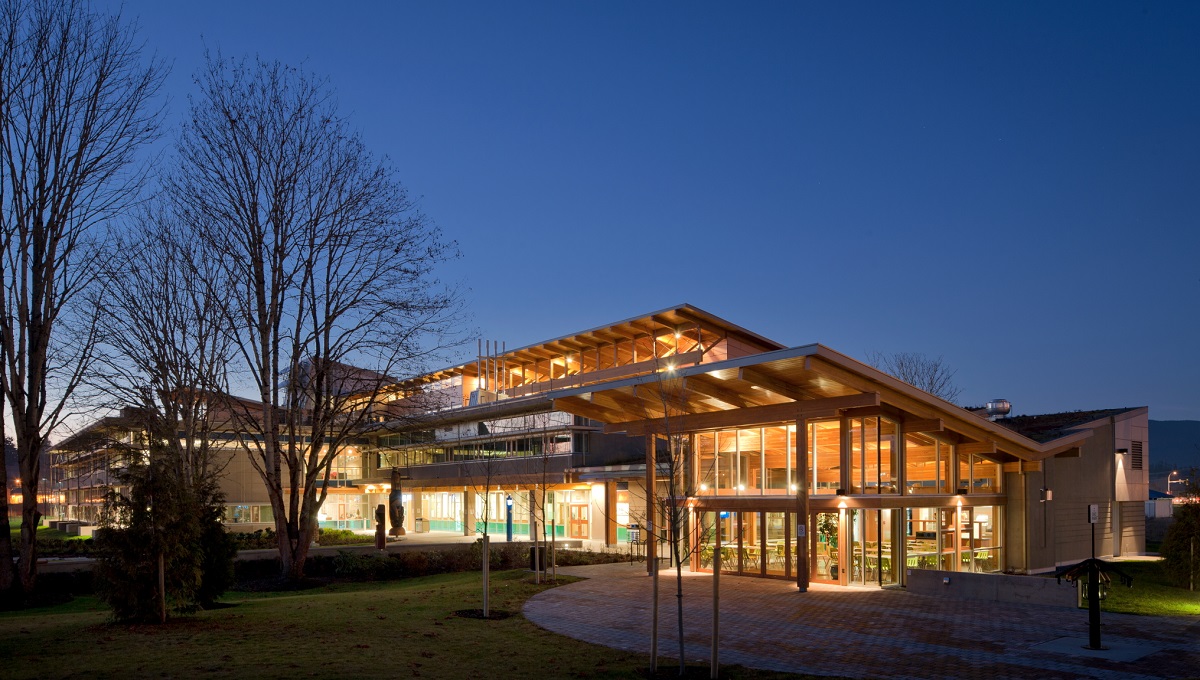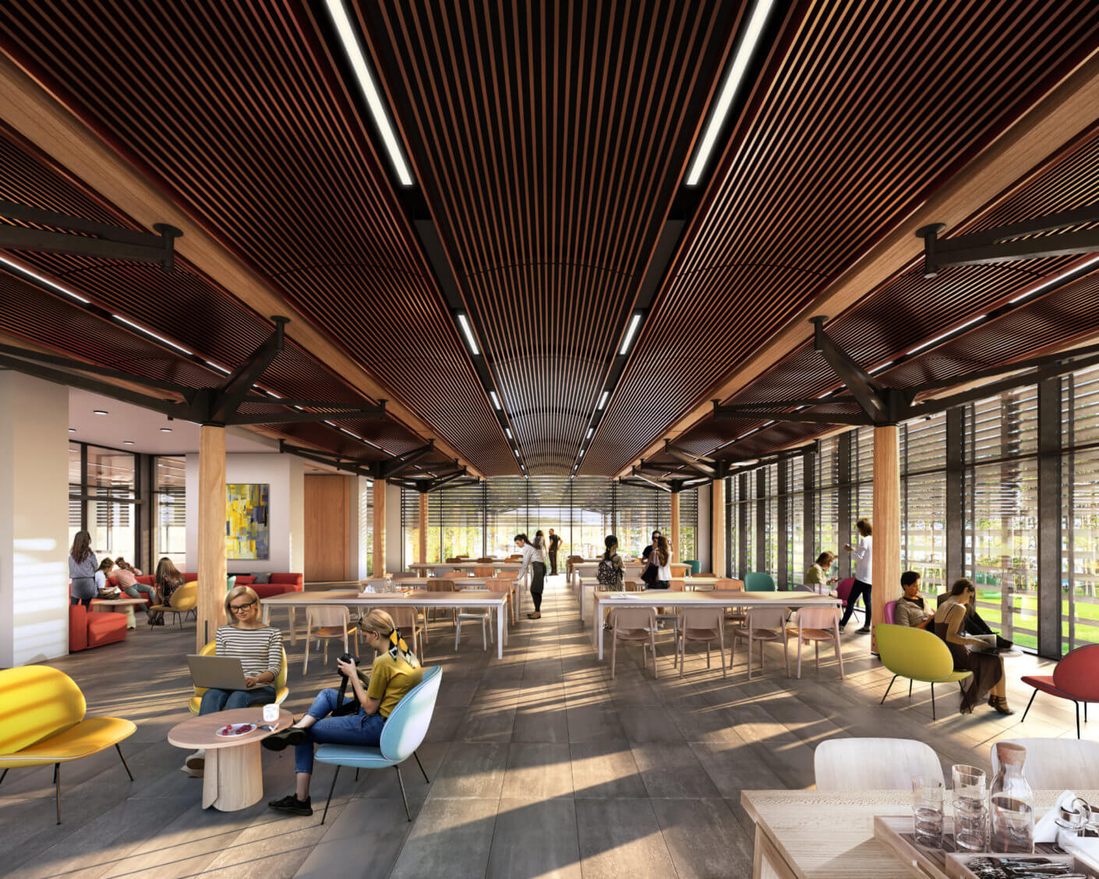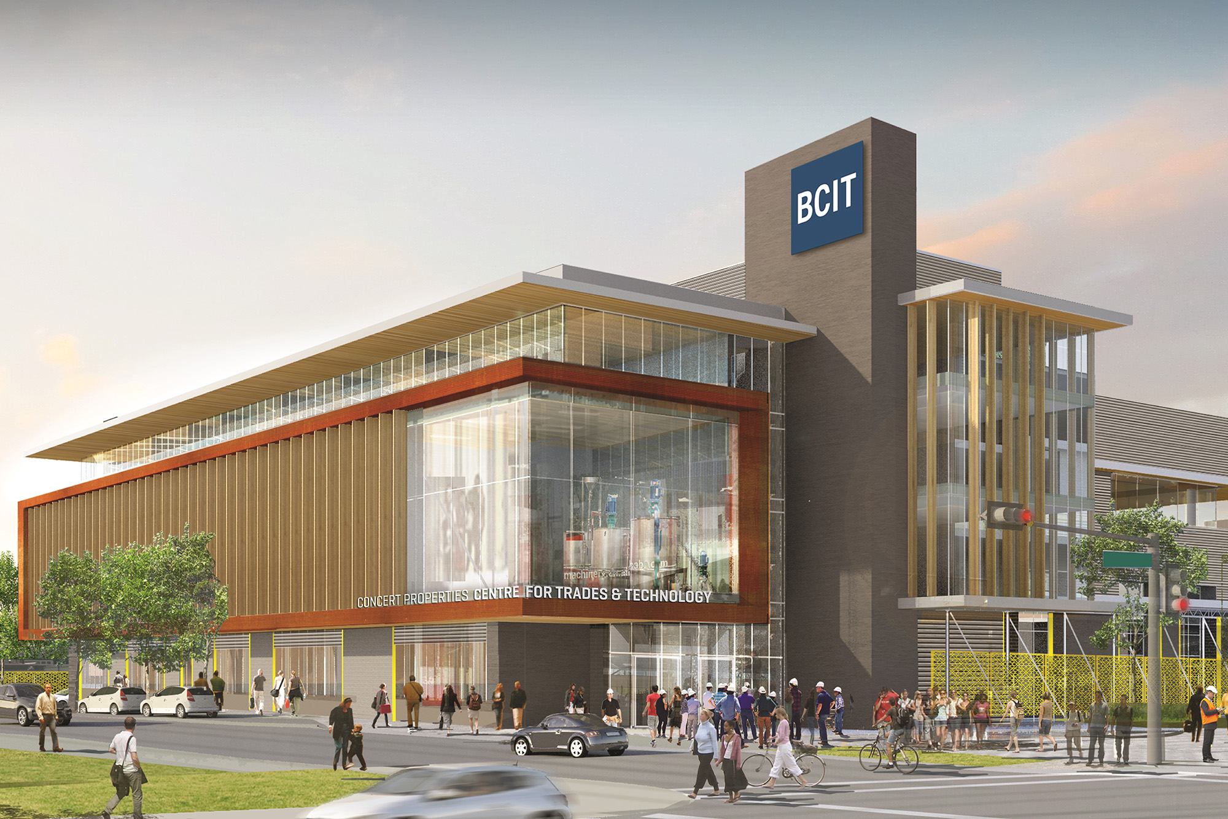This 5-storey energy-efficient mass timber academic and student services building marks the first phase of a collaborative educational campus set to serve the fast-growing Westshore community on Vancouver Island.
- The collaborative Langford campus complex includes flexible space for Indigenous gatherings, classrooms, student support services, and a multi-purpose facility called the Innovation Studio.
- The five-storey hybrid wood building is built with locally sourced mass timber products—a combination of cross-laminated timber (CLT) and glued-laminated timber (glulam).
- The facility’s mass timber structure reduces embodied carbon emissions and helps meet the Canada Green Building Council’s Zero Carbon Building Design Standard (CAGBC ZCB).
Innovative partnership to improve access to post-secondary education
Royal Roads University (RRU)— in concert with the University of Victoria (UVic), Camosun College, the Justice Institute of British Columbia (JIBC), the School District 62 (Sooke) and local First Nations—is overseeing this multi-phased expansion by the Province to improve access to post-secondary education and workforce training on Southern Vancouver Island.
The Langford campus serves students in the surrounding region as well as First Nations, particularly those in the Westshore, including T’Sou-ke (Sooke), Pacheedaht (Port Renfrew), Scia’new (Beecher Bay), Xwsepsum (Esquimalt), Lekwungen (Songhees) and Malahat.
Educational offerings include programs from each participating institution, such as business and communications studies from RRU, computer science and engineering programs from UVic, health care assistant and educational assistant training from Camosun and first-responder and paramedic training from the JIBC. Designed for maximum flexibility, the interdisciplinary complex includes gathering spaces and common areas, various classroom sizes, offices and student support services, and a multi-purpose centre called the Innovation Studio.
Showcasing made-in-BC mass timber and energy-efficient construction and design
The five-storey wood-built facility is constructed with locally sourced mass timber products—a combination of cross-laminated timber (CLT) slabs and glue-laminated (glulam) posts and beams. The CLT panels include an acoustic underlayment and a concrete topper improving acoustic and fire performance. Wherever possible, the mass timber is left exposed to maximize the wood’s visual warmth and boost its biophilic benefits—the innate health advantages linked to natural materials such as wood.
To speed up construction and reduce the impacts of moisture, the project team chose a prefabricated system that includes laminated strand lumber (LSL) panels, glulam battens, windows and membrane constructed off-site prior to delivery. This system helps keep the wood dry and the building envelope airtight, while improving its overall thermal performance. The project team worked closely with Langford’s building and fire officials to meet safety objectives above and beyond code. Concrete cores, shear walls and stairwells, in combination with the lighter-weight mass timber system, help meet the building’s seismic and fire requirements.
The project team worked closely with Langford’s building and fire officials to meet safety objectives above and beyond code. Concrete cores, shear walls and stairwells, in combination with the lighter-weight mass timber system, help meet the seismic and fire requirements.
Designing a resilient wood building for a changing climate
The building is designed to be resilient in a changing climate, mitigating higher temperatures, extreme precipitation and the impacts of wildfires on the indoor air-quality. The project uses passive design strategies to reduce energy consumption such as compact massing, high-performance envelope, triple glazing, increased insulation with reduced thermal bridging and a lower window-wall ratio. Active systems are optimized using all-electric, air-source heat pumps for heating and cooling distributed through radiant panels—eliminating noisy, draft-prone HVAC systems. To further cut emissions, rooftop solar panels generate renewable energy on-site. As a result of these measures, the facility targets CAGBC LEED Gold certification.
Construction is underway and expected to be completed in 2025. At full capacity, the new Langford campus is expected to serve about 1,300 full-time students.
“The building contains four academic institutions and this collaboration is unique in the post-secondary sector, achieving a new model for offering multiple educational pathways for students under one roof. This blended multi-use facility offers a unique opportunity to showcase the capabilities of the B.C. wood industry and how this can provide a welcoming and inclusive educational character with a regional identity.”
Stuart Rothnie, principal, hcma
“This investment is so important for students. As we see many more people looking for post-secondary training, this campus allows us and our partners to offer an expanded suite of options for learners at every stage.”
Philip Steenkamp, president, Royal Roads University (on behalf of the partner institutions).










