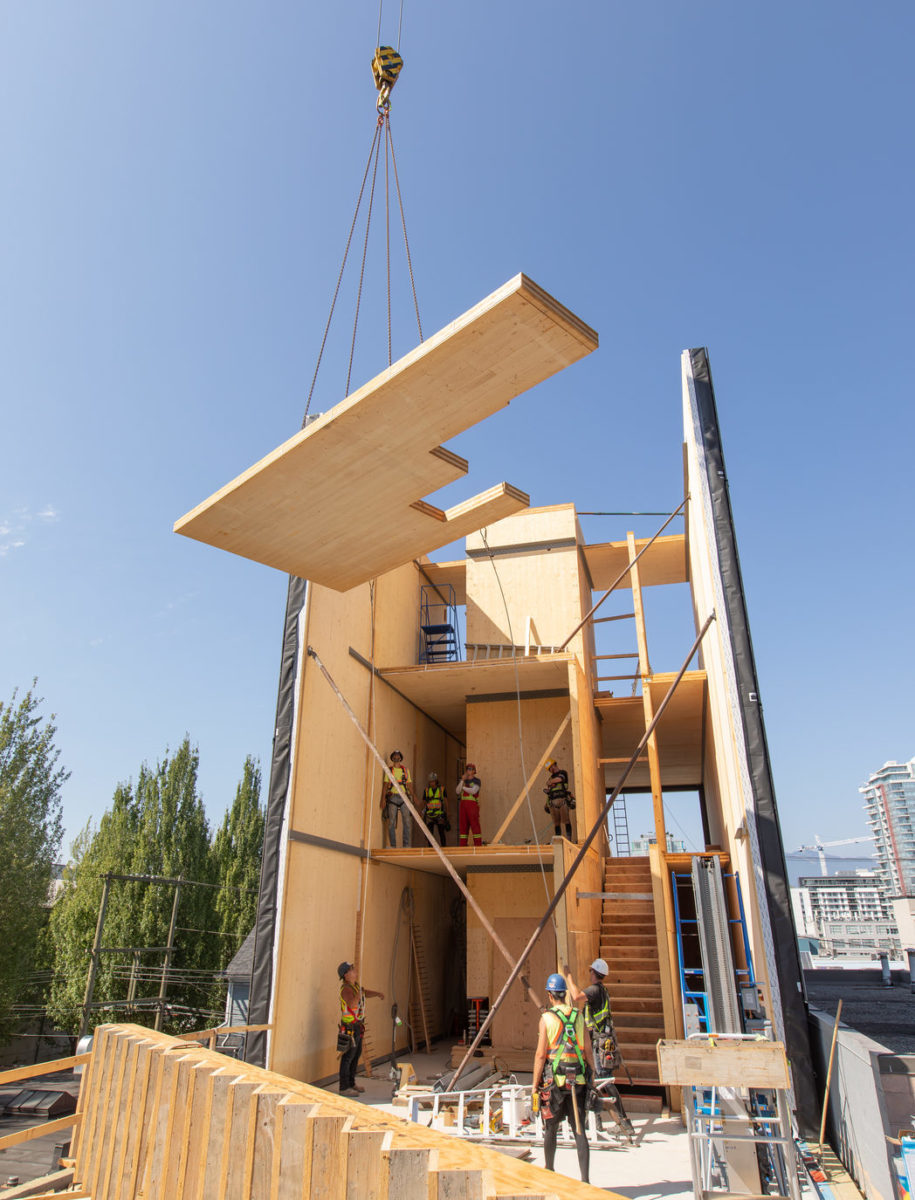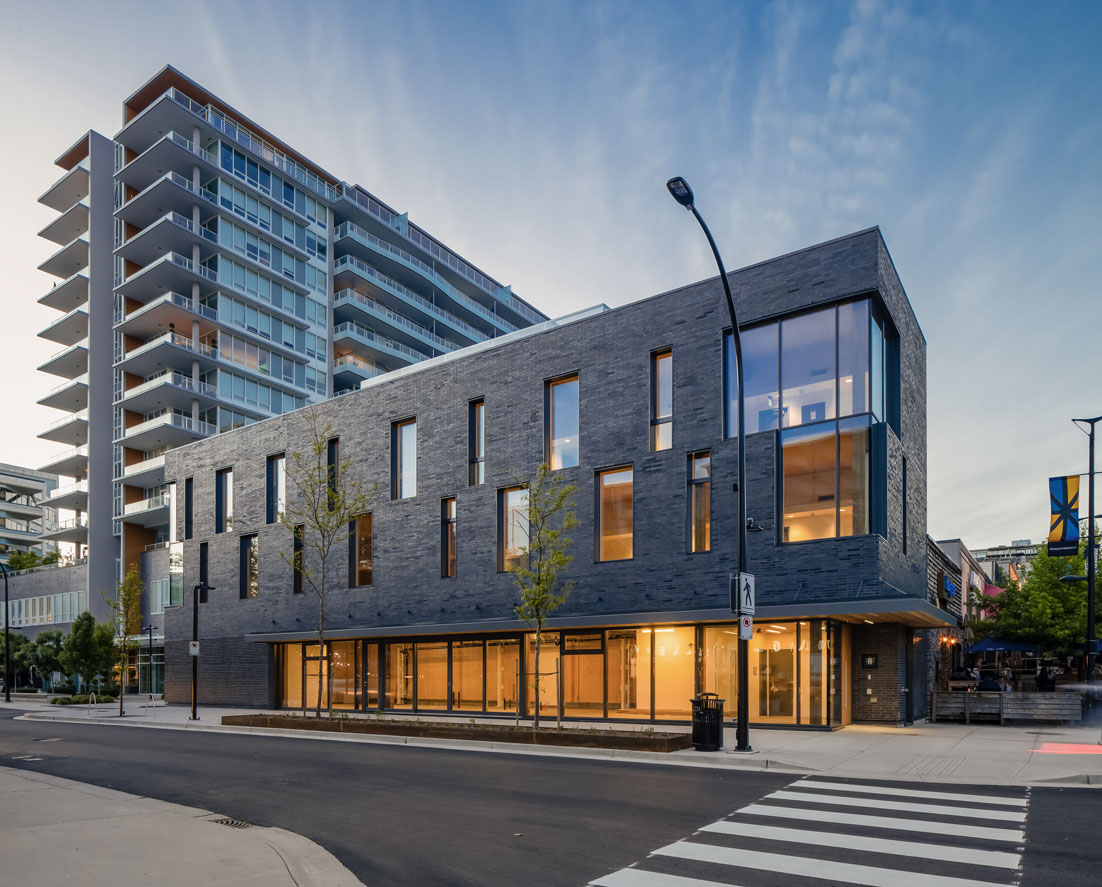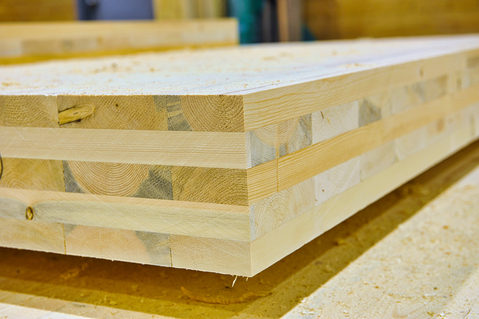oN5 building construction, mass timber panel flown into place | Photo credit: KK Law.
Innovative mass timber design in an urban infill office building
Located in the Mt. Pleasant neighbourhood of Vancouver—a community filled with architecture and design firms—oN5 is an office building typology which can make it easier for cities and developers to enable building on urban in-fill lots. This office building combines high performance, mass timber construction, new approaches to insulative CLT assemblies and damage-resistant seismic design. The unique features of this project are also possible due to the delivery method used by the team which is based on multi-disciplinary collaboration. The five technical bulletins found below provide information on the different aspects of this innovative project.




