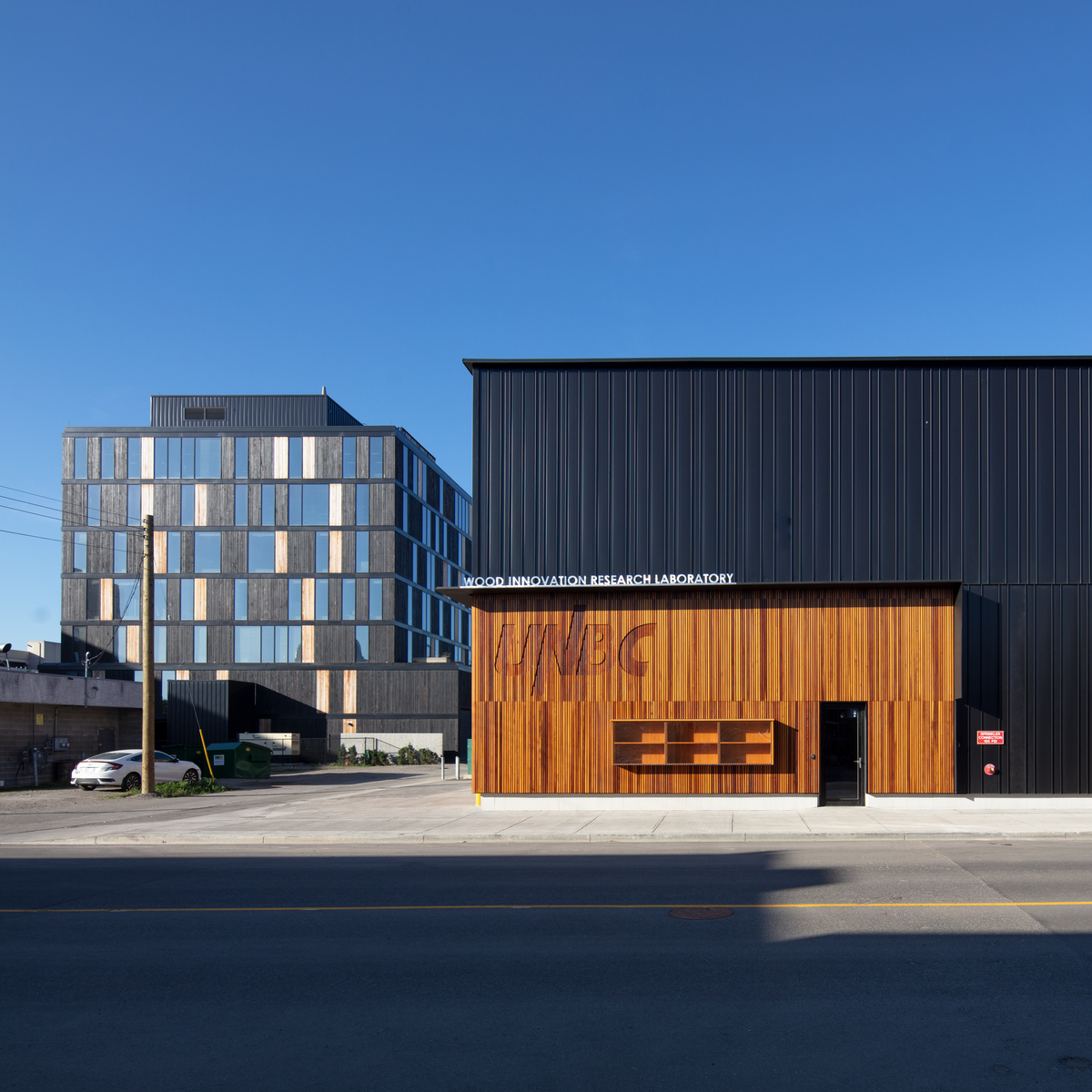University lab designed to meet Passive House standards
The Wood Innovation Research Laboratory (WIRL) at the University of Northern British Columbia (UNBC) was designed to meet Passive House standards, a building certification system that requires the building to have low energy input requirements due to high levels of thermal insulation and minimal air leakage.
To ensure the building achieved the established energy use targets set forth under the Passive House certification system, a computer model of the proposed building design was completed prior to the start of construction using the Passive House Planning Package (PHPP) software.
Inputs to the model included envelope design, mechanical energy use, building location and airtightness value. Key outputs included the predicted annual heating demand (kWh/m2a), total primary energy demand (kWh/m2a), and air tightness of the building envelope (ACH@50Pa).
Based on the final building design model and test results achieved following completion, the WIRL building was deemed to have met all Passive House requirements and certification was achieved.
To complete ongoing data collection of the in-situ performance of the WIRL building, temperature and humidity sensors were installed in two of the exterior wall assemblies and the building’s floor. In addition, gas and electrical energy use meters were installed to monitor the building’s energy consumption.
Wood Innovation Research Laboratory | Photo credit: Michael Elkan Photography
